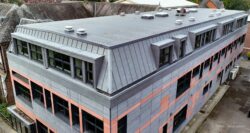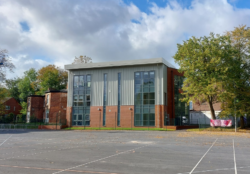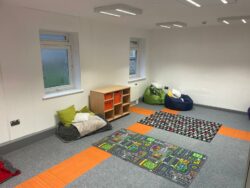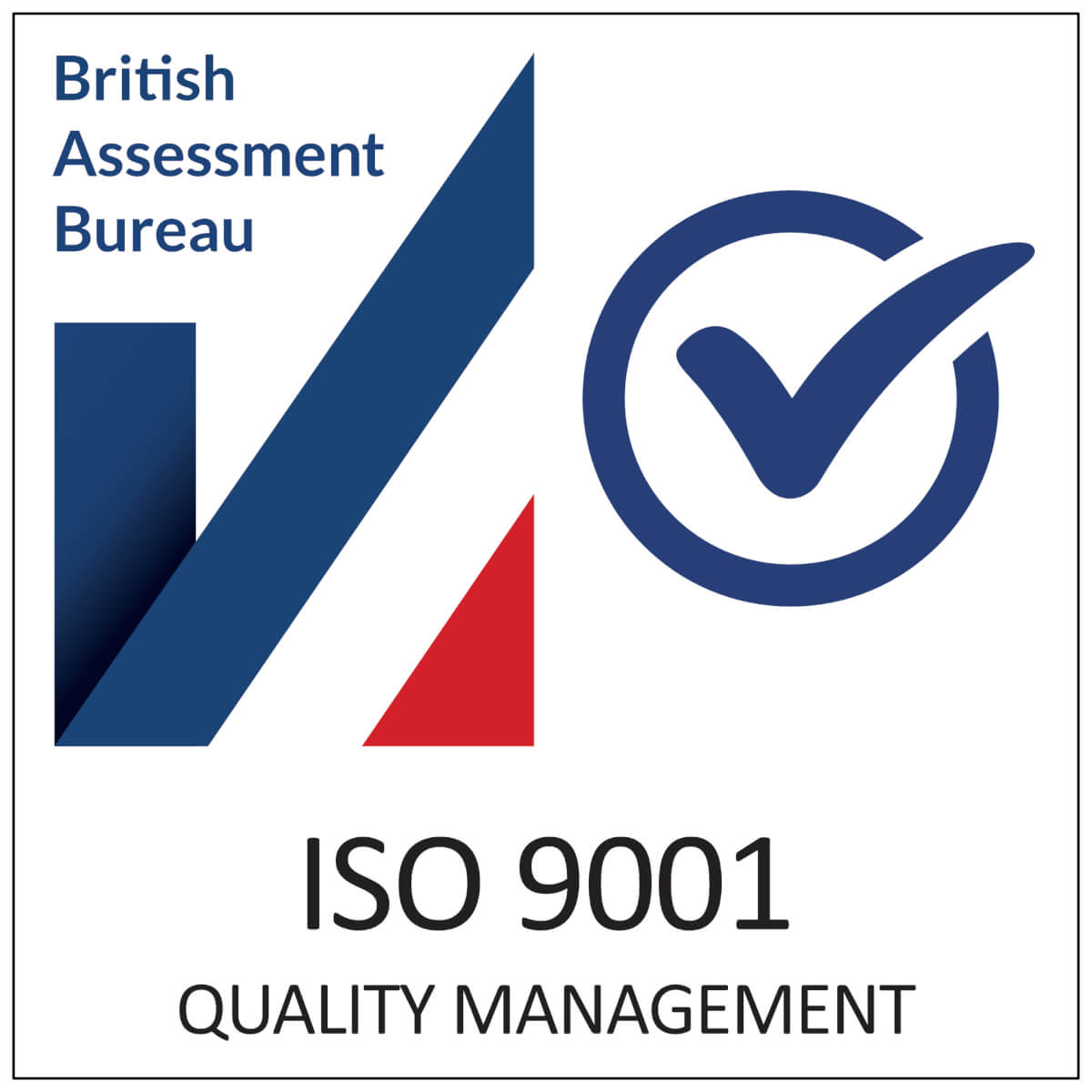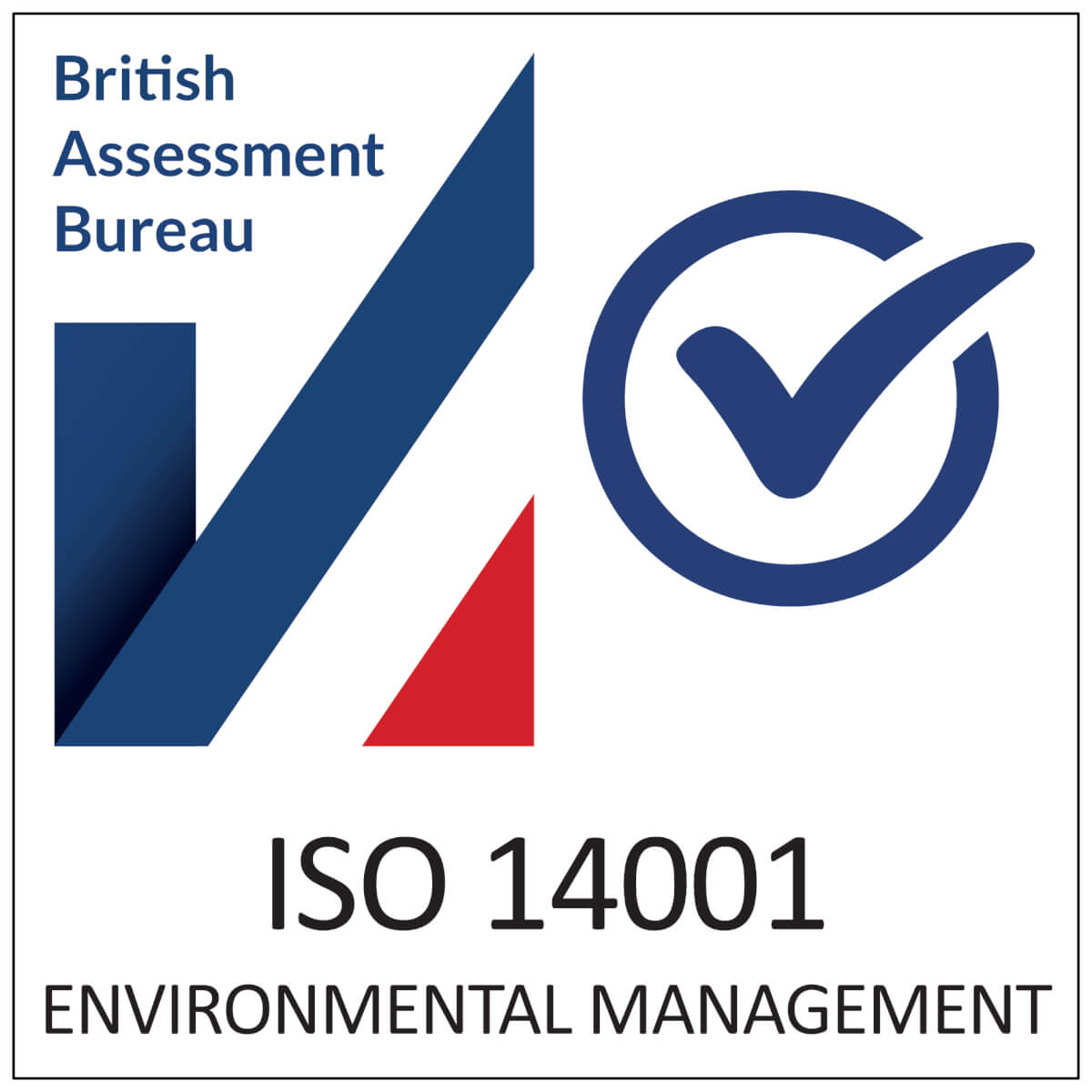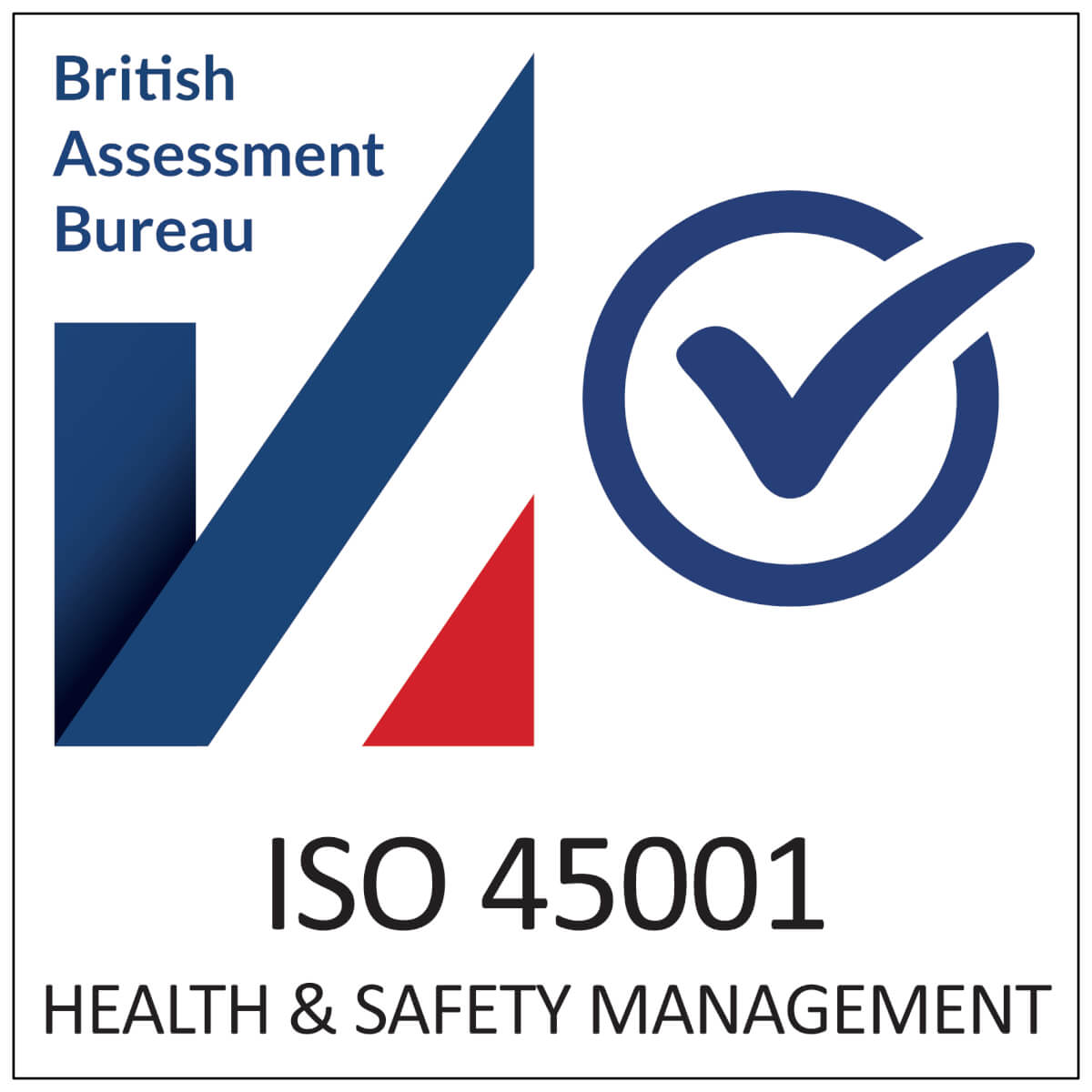KENDRAY RESOURCE CENTRE
Location BARNSLEY
Project Value £1.1M
This project was for the full internal demolition and refurbishment of an existing build with block and bricks walls and truss roof. Block A was an open plan steel frame with block and brick external walls. All internal walls were demolished along with all external wall covering including plaster removed back to block. Once a shell, new block walls were built to a revised layout with all walls plastered with Gyproc hard wall and impact finish topcoat. All ceilings were MF, boarded and plastered. All M&E was renewed to current spec with added energy saving equipment installed. Walls and ceilings were decorated with acoustic feature walls to areas of corridor. Floors were a mix of carpet tile and vinyl. Externally where access roads were open, a new tree line was introduced. Damaged RWG and drainage was replaced to ensure no leakages meaning all SW & FW was captured and sent back into the main infrastructure for recyling by authorities.














