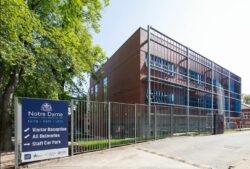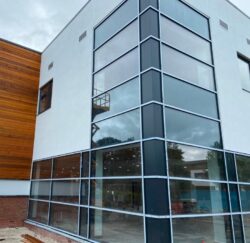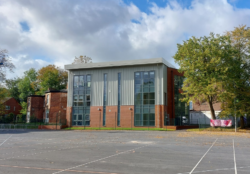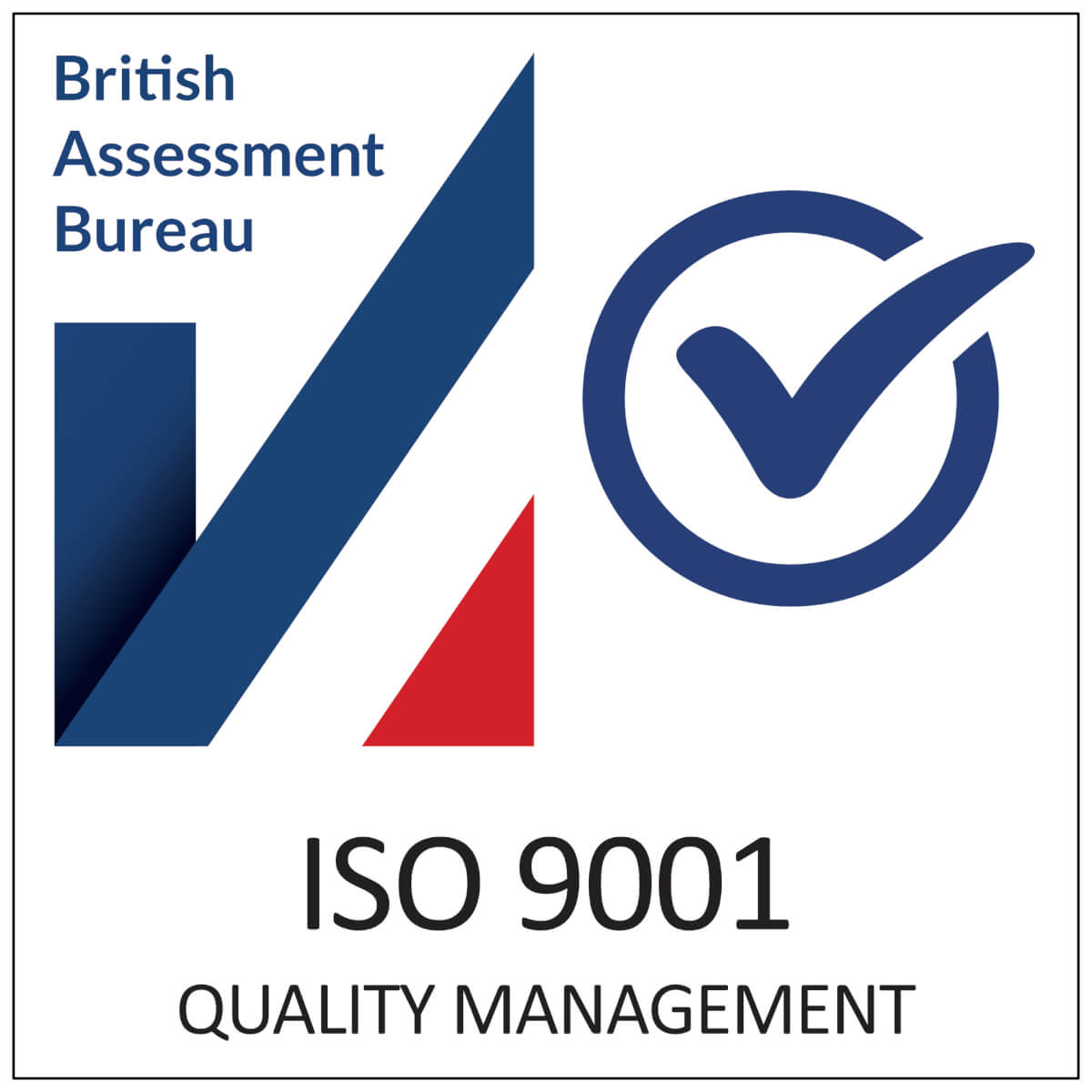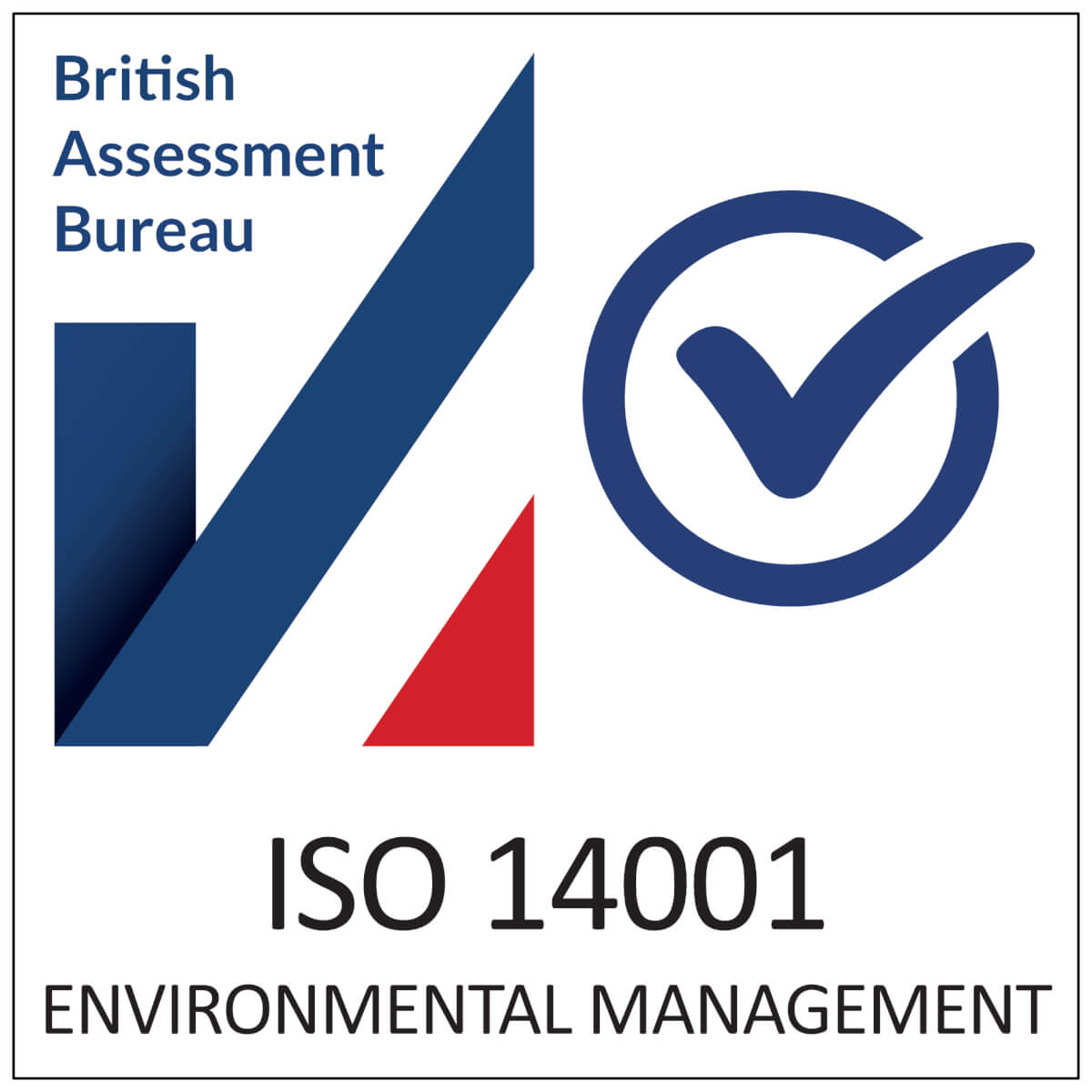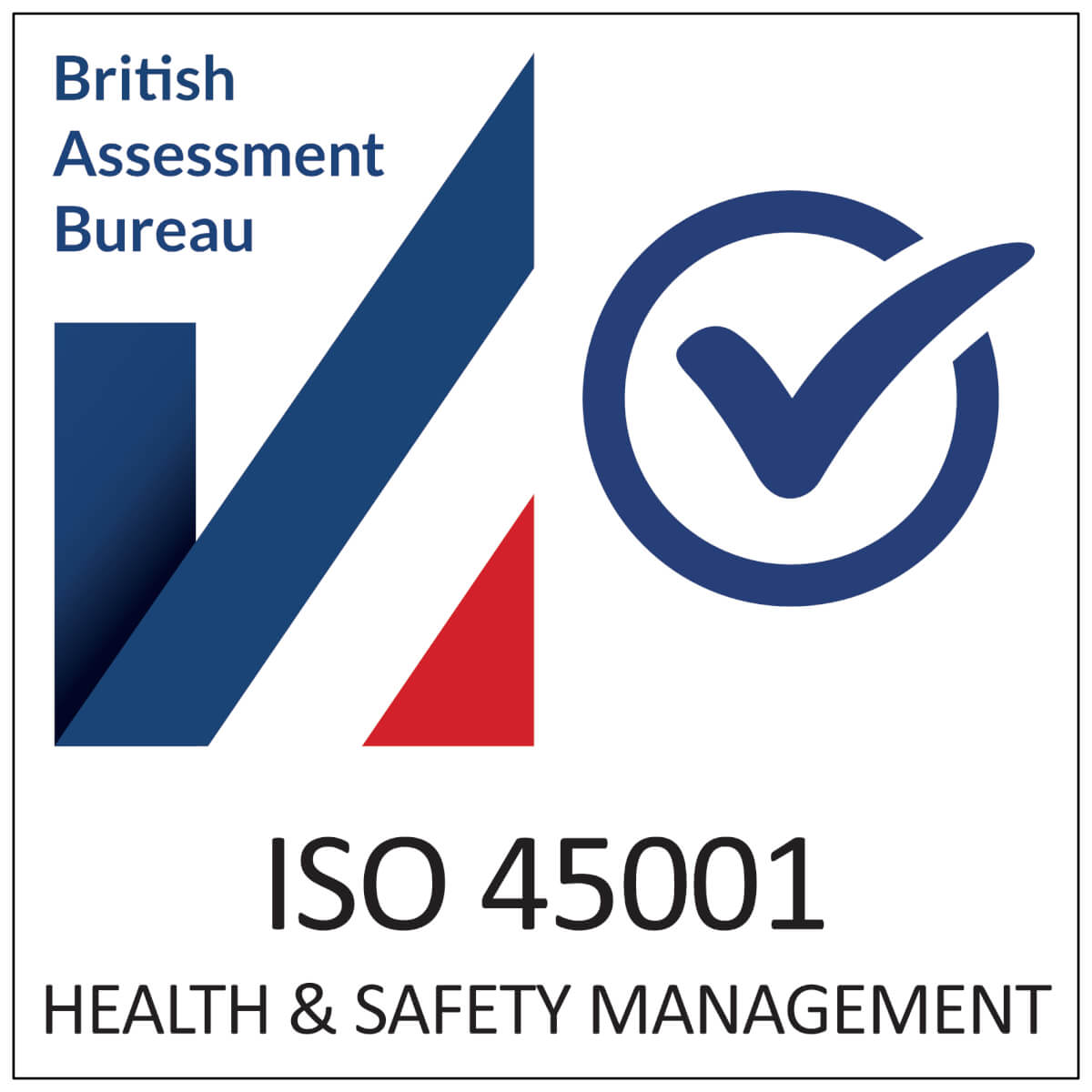QUEEN ELIZABETH SIXTH FORM COLLEGE, DARLINGTON
Location DARLINGTON
Project Value £2.5M
This scheme incorporates the construction and fit out of the proposed new 4 classroom 2 break out spaces at Queen Elizabeth Sixth Form College. The proposals are centred on the provision of a single storey additional floor with mansard roof to provide multi-purpose teaching rooms and ancillary accommodation together with the partial demolition to open up the structure, connect steel columns, staircases and provide support for the upper floor.
First Floor Variation works included a full strip out of the existing school dining area including kitchen. Design and install full, new M&E provision, kitchen, and dining facilities. New ceilings, floors, and fixed booth seating along with high bench and loose furniture.
Second floor extension – the existing flat roof was left in situ with 2 openings created for precast access staircases.
First Floor – all new and existing high level supporting steels were intumescent painted. A full new M&E provision was added including HVAC and lighting.















