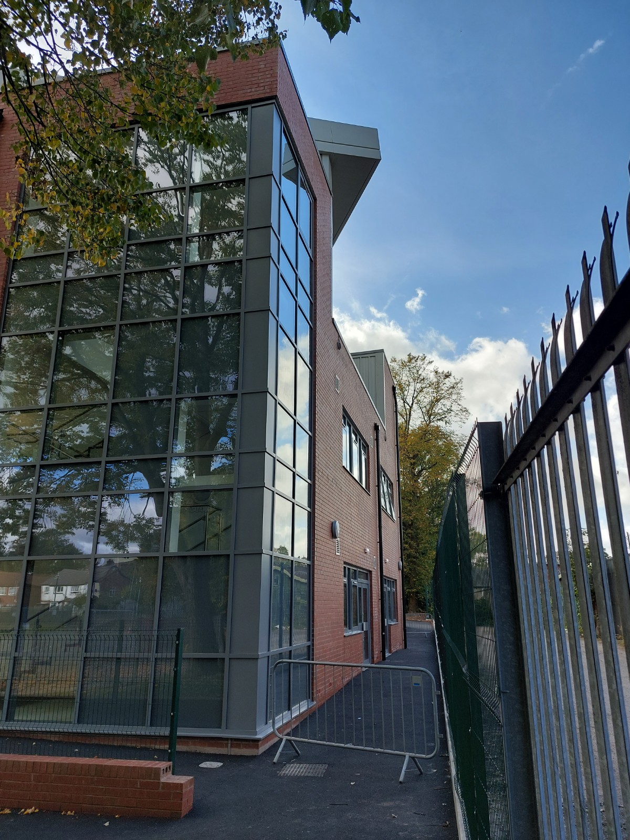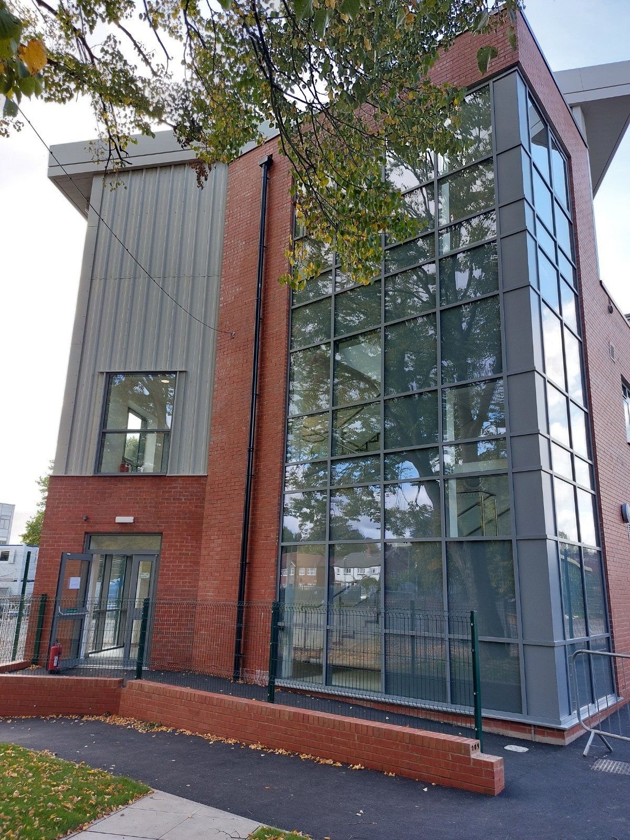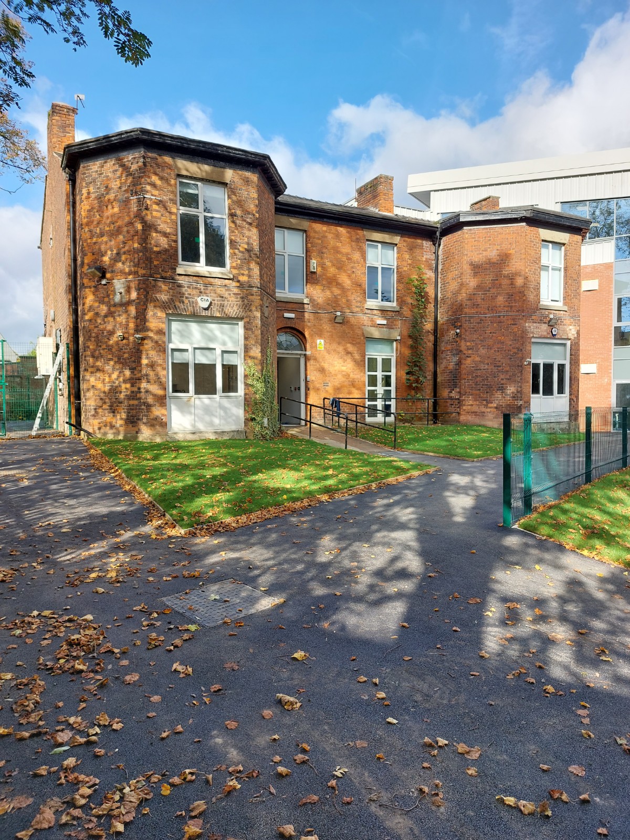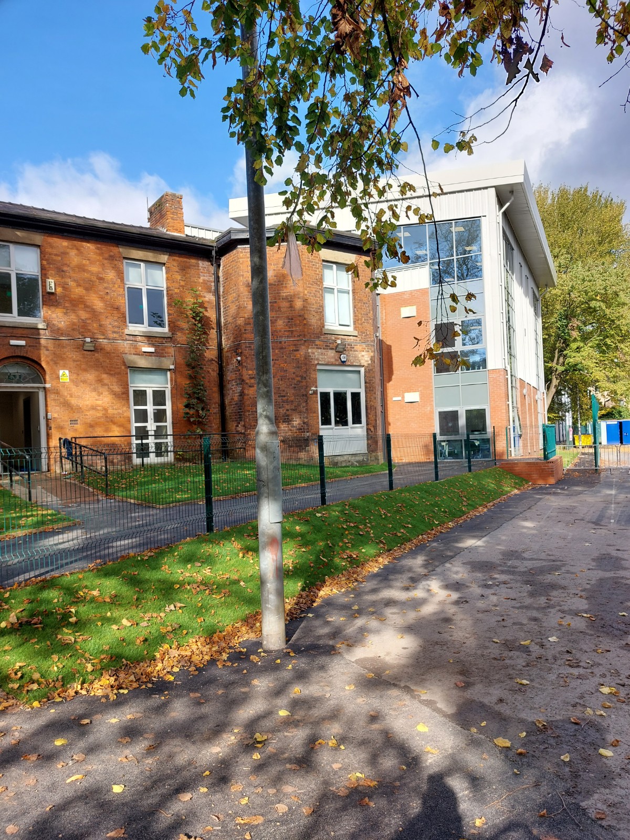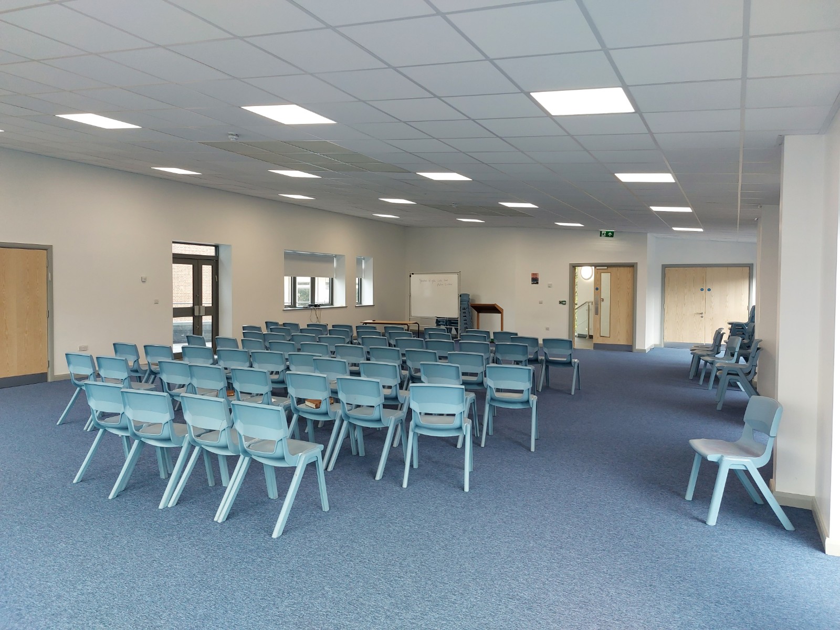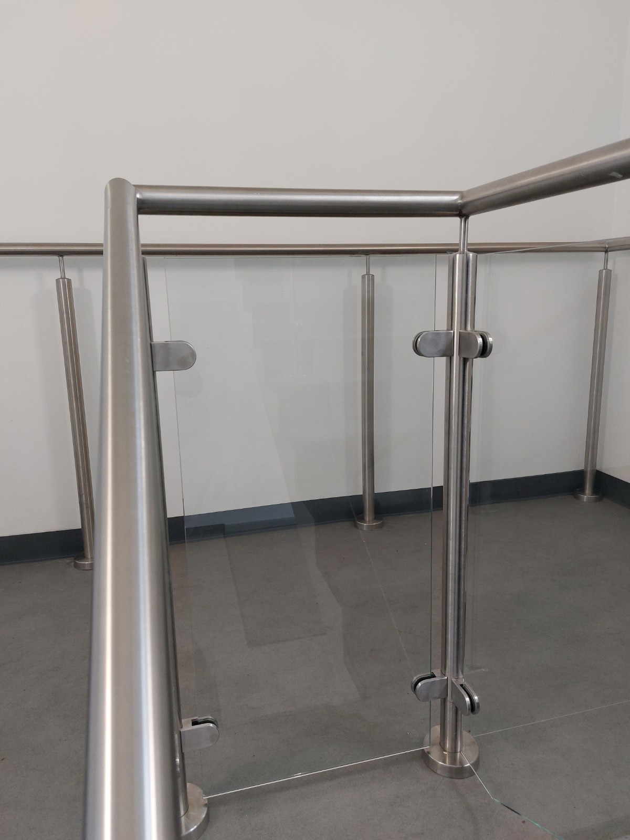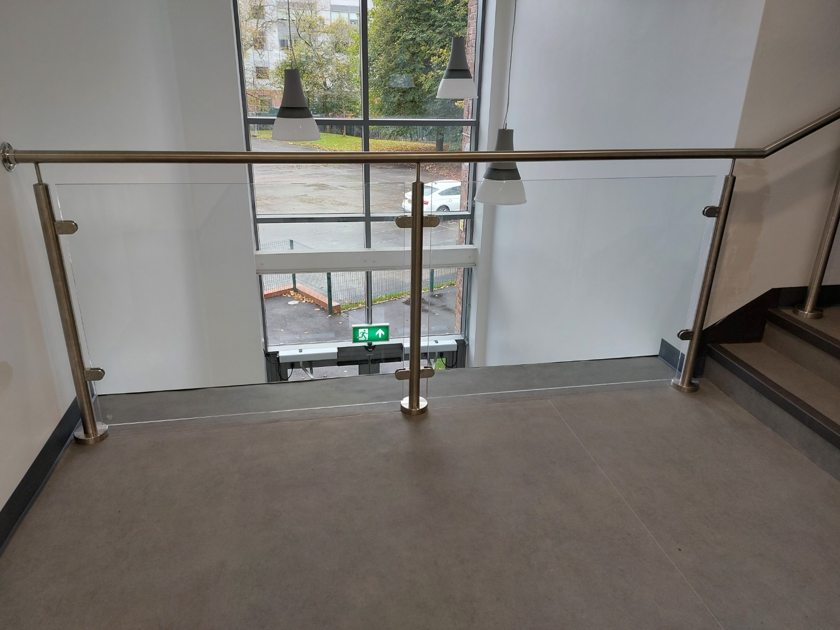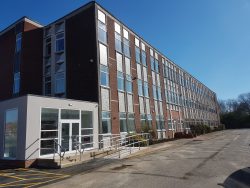KING DAVID SCHOOL, GIRLS BLOCK
Location MANCHESTER
Project Value £2M
This project was for a new 3 storey extension along with demolition works.
The existing structure consisted of traditional masonry building, timber floors and flat roof with mass fill concrete foundations, M&E services and some asbestos. All to be removed prior to the new structure works commencing.
The remainder of the existing building to remain was to be stripped out and become part of the new development.
The new two and three-level buildings to be constructed with a steel frame and a mixture of masonry and steel cladding. Access to all floors via pcc stair and a passenger lift. Both buildings to be integrated with new mechanical and electric systems. Under floor heating within the new building and traditional wall radiators in the old building all heated by Air Source heat pumps.


