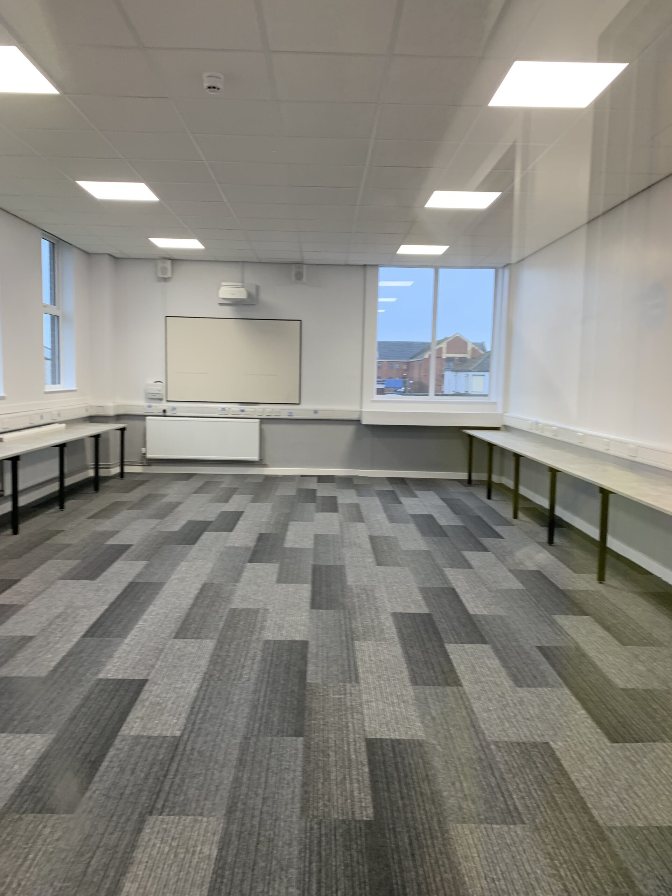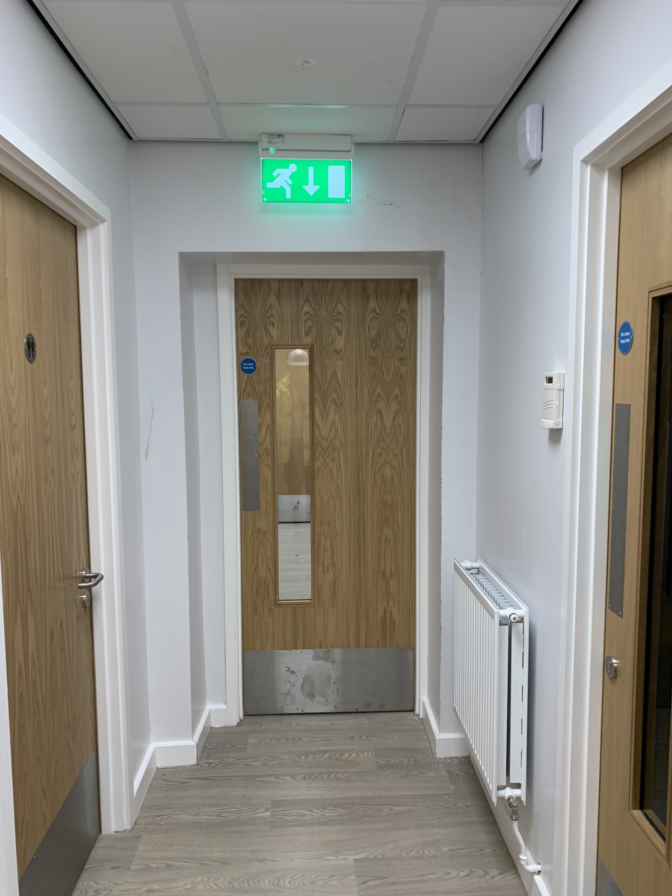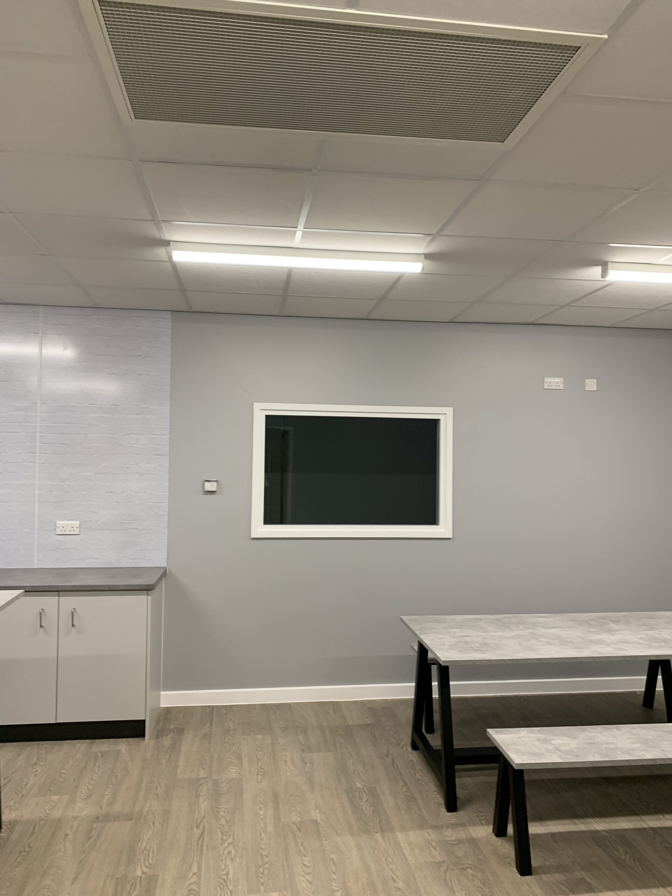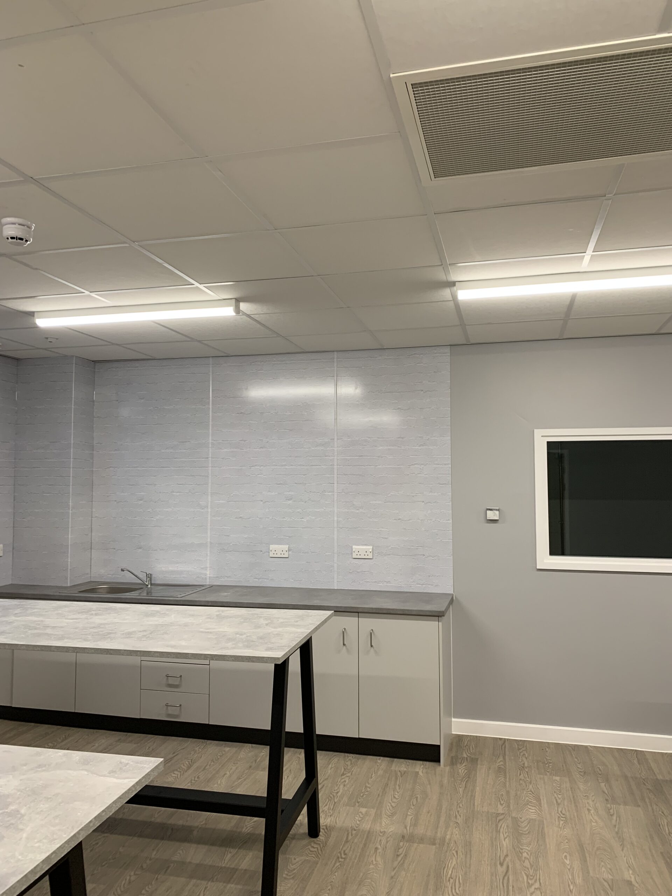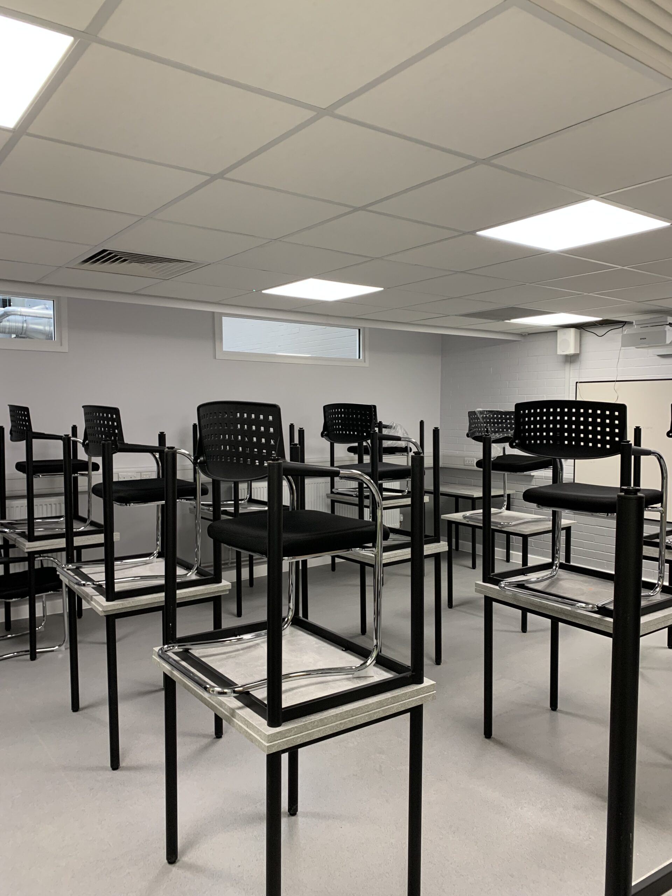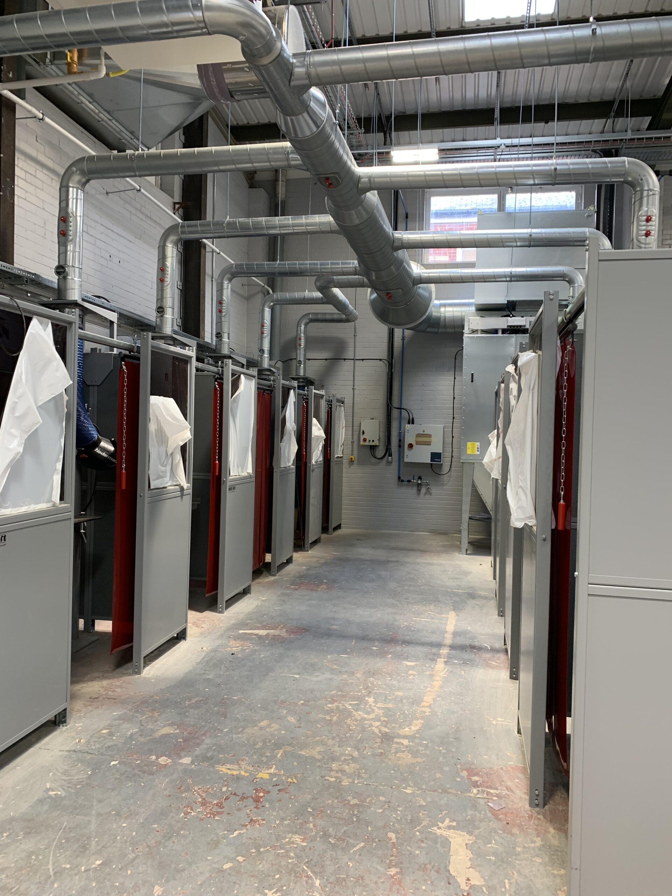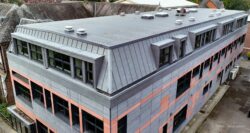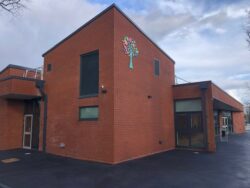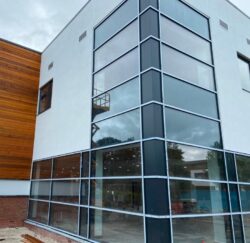HARTLEPOOL COLLEGE OF FURTHER EDUCATION
Location HARTLEPOOL
Project Value £2M
This project was for the refurbishment of teaching spaces and communal areas, as well as the replacement of all mechanical and electrical systems.
The works included
Demolition, adjust the floor level of the food hub to match classroom circulation height, design and install a built-in access ramp from the food hub to main foyer area, steelwork connections, gantry crane free-standing frame, cold-rolled stud partitions and ceiling joists to the food hub, central stores, WC – Acc unisex & PPE Store, steel staircase, final connection and tying in details for all internal partition walls meeting the existing structure and installation of new soffits and connections to internal wall to receive new ceilings.
