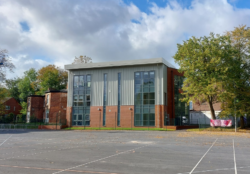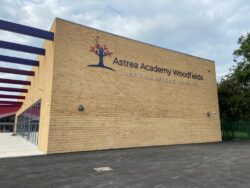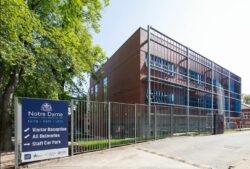WYKE SIXTH FORM COLLEGE
Location HULL
Project Value £2.4M
This project was for the construction of a 2 storey extension to an existing college building, including piled foundations, demolition, new steel frame, PC concrete floors, block walls with render system outer leaf, single ply flat roof. The building is an extension to the ground floor refectory with server and new WCs, with teaching areas to the first floor. New drainage and paving to the externals.






























