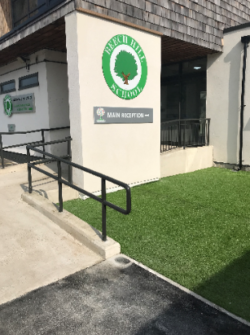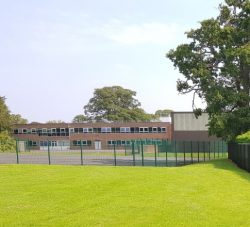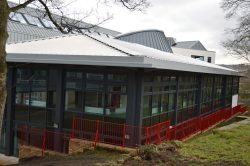SAMUEL BARLOW PRIMARY ACADEMY
Location MANSFIELD
Project Value £486K
This project was for Internal re-modelling of an existing single storey primary school built circa 1910.
The works consisted of stripping out existing classrooms, toilet facilities and ancillary areas to allow for re-modelling of the internal layouts to provide a secure area for pupils. The internal re-modelling works consisted of new partitions,34 new door and frames, new flooring, vinyl and carpet. The classrooms were then fitted out with new kitchen/storage units and re decorated throughout. The classrooms also benefitted from new ceilings and lights. The entire area we worked in was then re-decorated to give the school a bright and airy feel.
While the contract period the client was having major works being carried namely new windows throughout the school along with a completely new heating system and boiler, which included removal of the old cast pipework and radiators. This required close co-ordination to allow all trades to be able to complete there works within the period.
The school also upgraded their IT system and network fitting several new interactive whiteboards within our work demise.
Within the existing classrooms the scope of works included for plaster patching to external walls, due to the poor state of the walls and the amount of uncertainty of how far the remedial works would spread, a dry lining system was introduced to the external walls, which resulted in a faster process along with a superior finish due to the new surface being plumb and true.






















