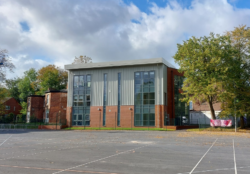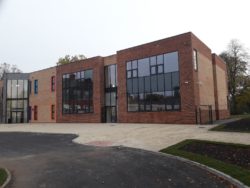NOTRE DAME CATHOLIC SIXTH FORM COLLEGE
Location LEEDS
Project Value £4.5M
This project was for the design and construction of a new four storey teaching block, the works included concrete retaining structure to the basement. Pad and strip foundations to the ground floor with a steel frame, brick, curtain walling and SFS envelope. Various stud and block internal walls set over 4 floors including the basement. Classrooms, WC and offices to each floor with 2 internal staircases and a passenger lift. A feature Atrium to the basement with a student breakout area and access to the main school courtyard. A reception lobby area to the ground floor entrance with fob access to all doors including classrooms were added for extra security.






























