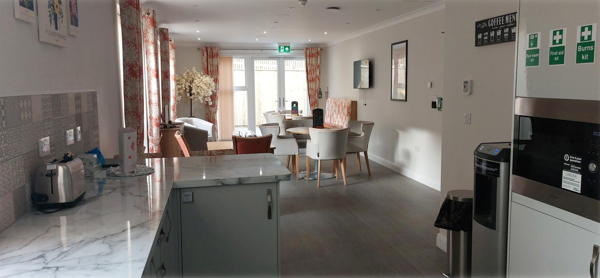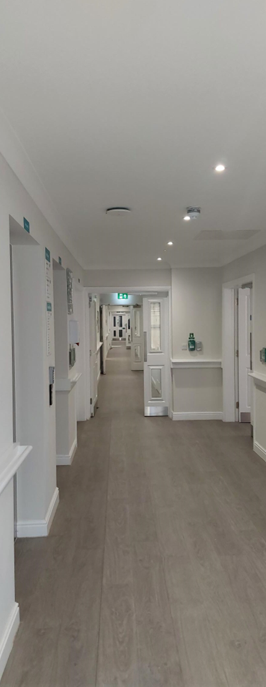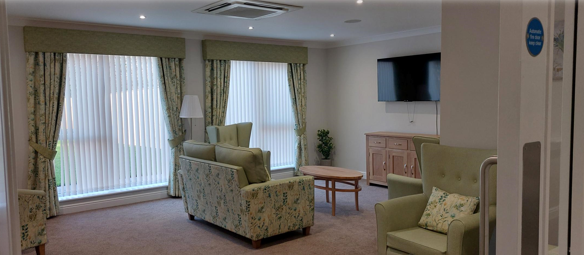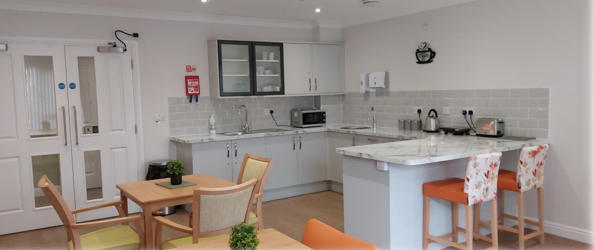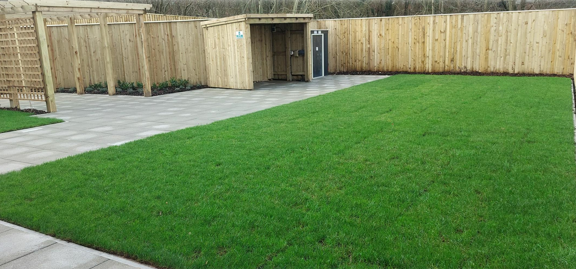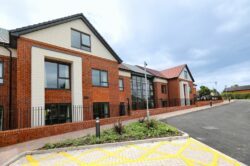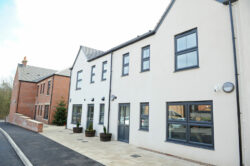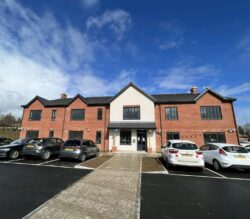EXEMPLAR HEALTH CARE, BURNLEY
Location BURNLEY
Project Value £6M
The project involved the design and construction of a new three-story care home with a capacity of 32 beds, utilising a traditional masonry building technique.
Excavation and grading of the existing site were conducted to create the necessary terrace levels for the proposed split-level structure on a steep existing site. The work included strip and pad foundations, superstructure masonry/render, and beam and block floors to the ground and first floor levels.
The internal fit-out was fully completed, including all related mechanical and electrical work.
Additionally, external landscaping including both hard and soft elements, to create parking areas, roads, fencing and hard standing in accordance with the design specifications.
The building was constructed in a known flood-prone area, as such a basement undercroft was specifically designed to facilitate the flow of floodwater beneath the building. This design ensures that the accommodation can continue to function during periods of elevated flood levels.
