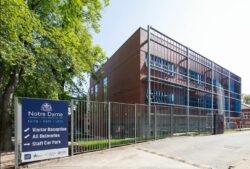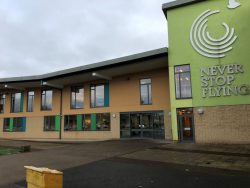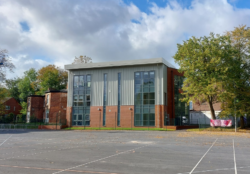DARLINGTON COLLEGE
Location DARLINGTON
Project Value £1.7M
This project was for the construction of a new 2 storey steel frame and block extension adjoining an existing structure of the same build type to facilitate extra educational workshops and classrooms.
Ground floor works consisted of 2 large workshops with full width windows and bare polished concrete floors. An external roller shutter door provides access into each workshop along with the main building. A lobby area provides stair and lift access to the first floor.
First floor works consisted of 4 large classrooms and an office space running off a main corridor. Fire escape access and refuge point. All classrooms have full width windows.
All areas covered by a designed M&E scheme including HVAC and teaching walls.
External works consisted of ground floor Forticrete walls with render to the first floor. Flat roof and parapet laid to falls with external aluminum down pipes into new surface water drainage.
























