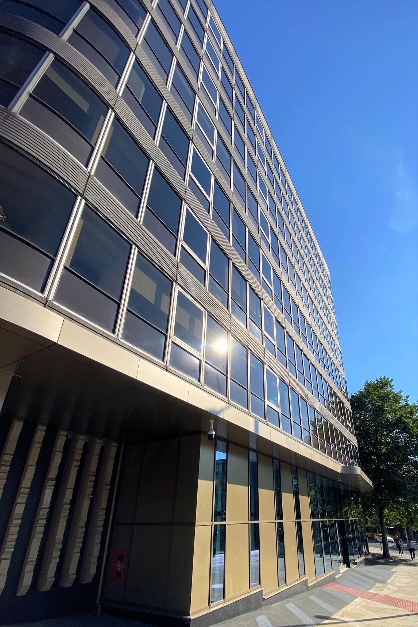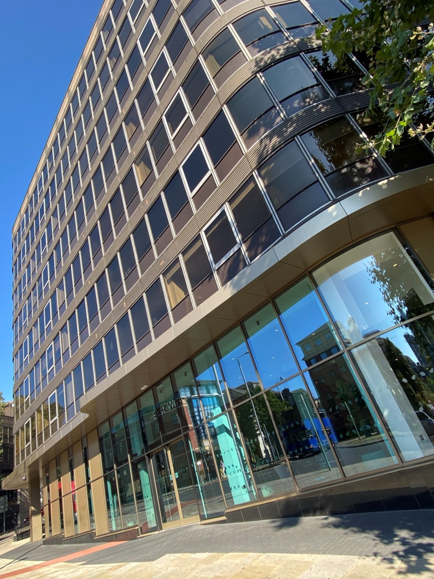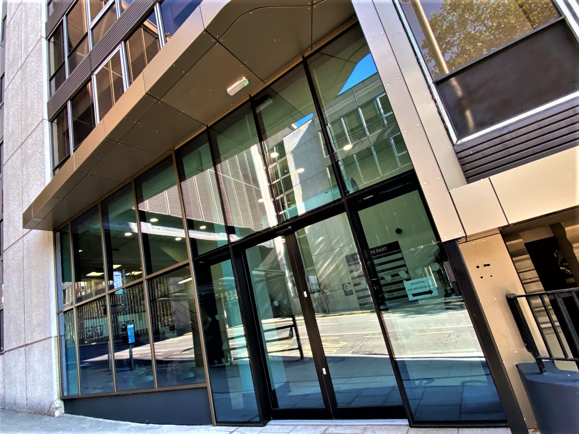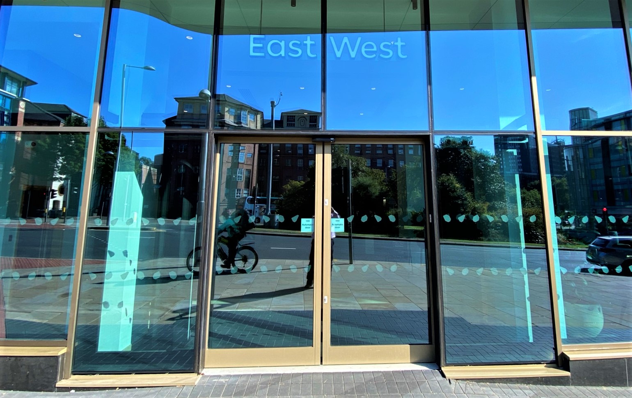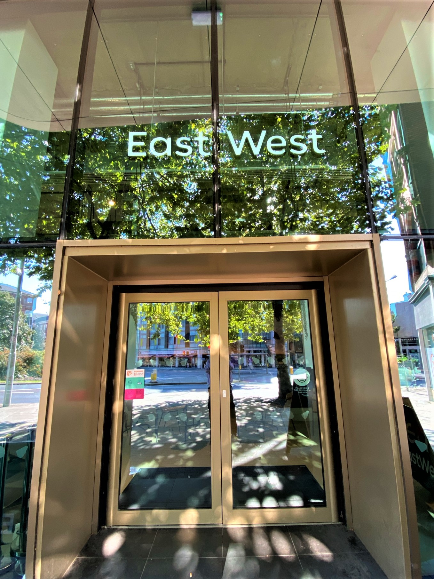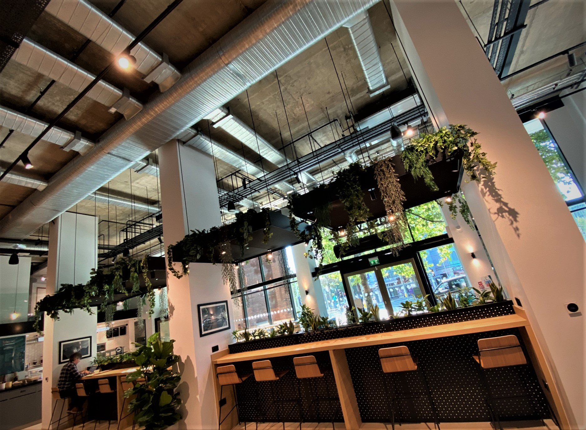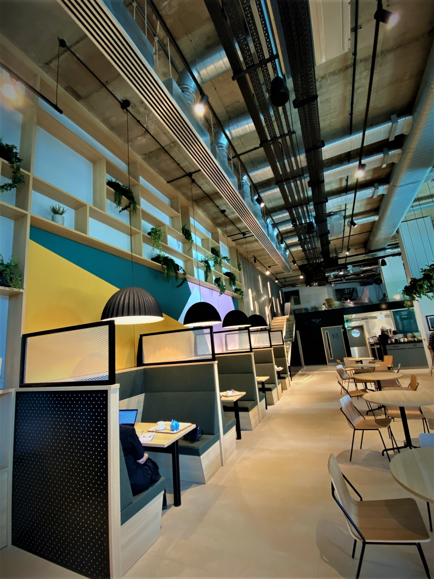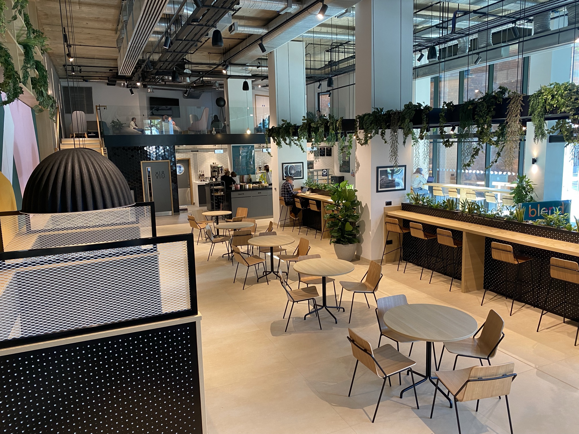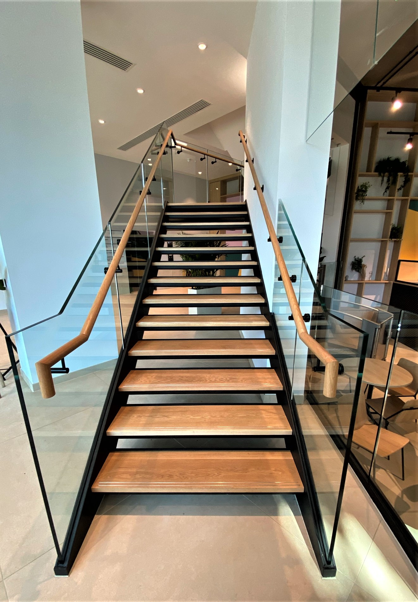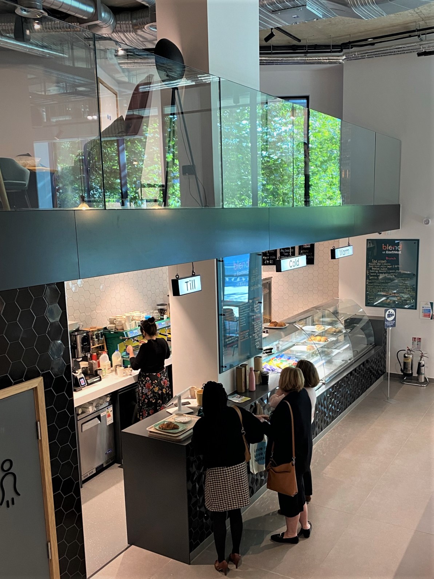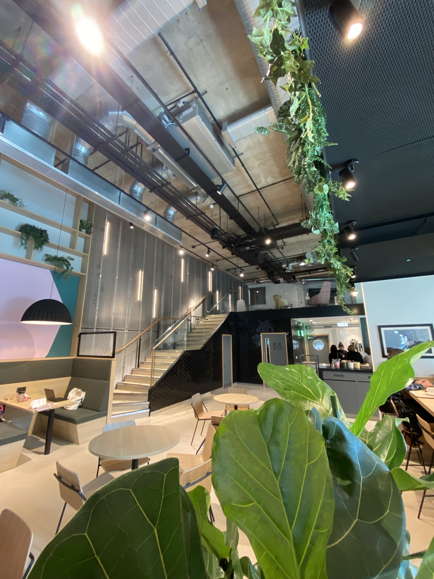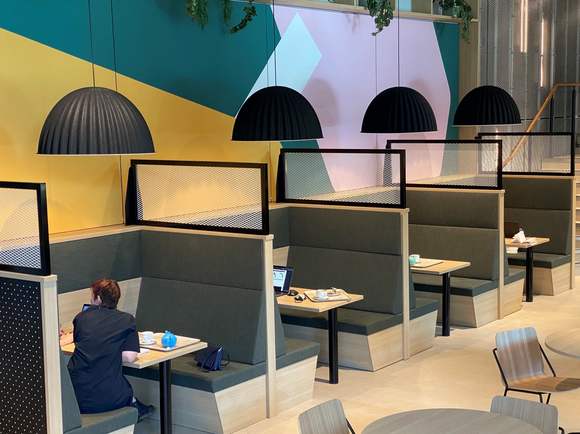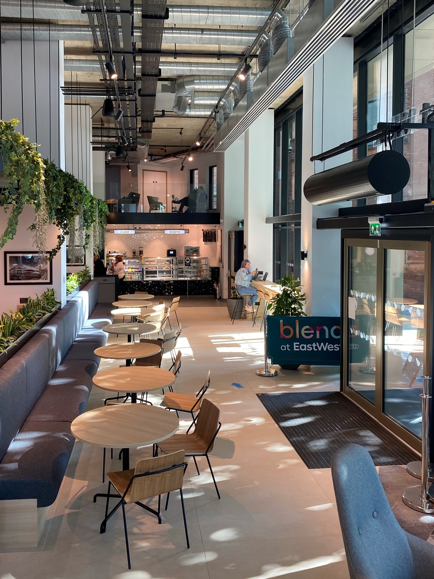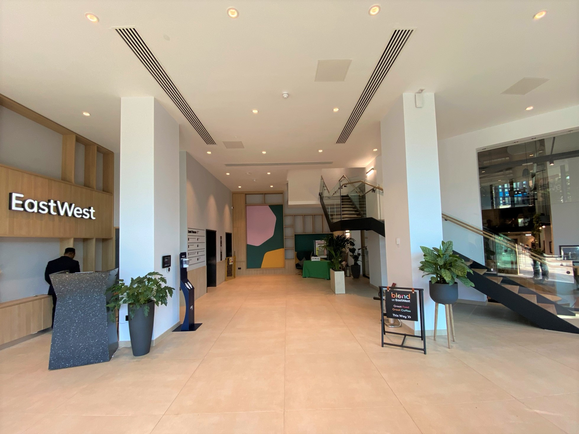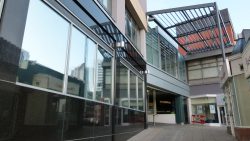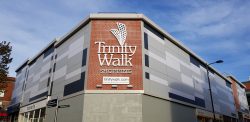CITY GATE EAST
Location NOTTINGHAM
Project Value £2.6M
This project was for the demolition of an existing ground floor façade and internal area of a disused public house and existing live reception to create a new open plan reception/café area with associated kitchen and mezzanine area within a live 8 storey office block in Nottingham city centre.
The works required the removal of existing precast concrete ring beams and shear wall to create a 2 storey open space, the demolition also included in the removal of a first floor link bridge which adjoined on to a neighbouring building of a third party.
The works consisted of a new double height faced which is a mixture of double height curtain walling and cladding with a new steel canopy being installed at 2nd floor level. The project also included variations of over £300,000 with the main item being the overhaul of 2 no 8 storey lifts within the main reception.
