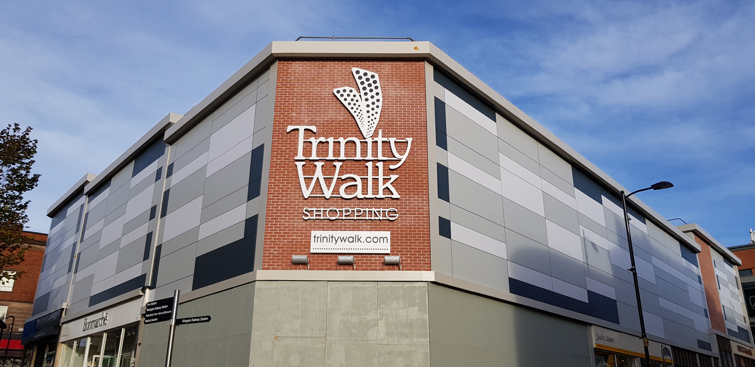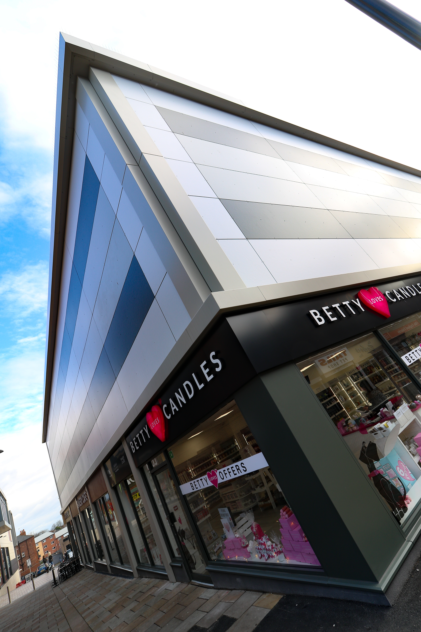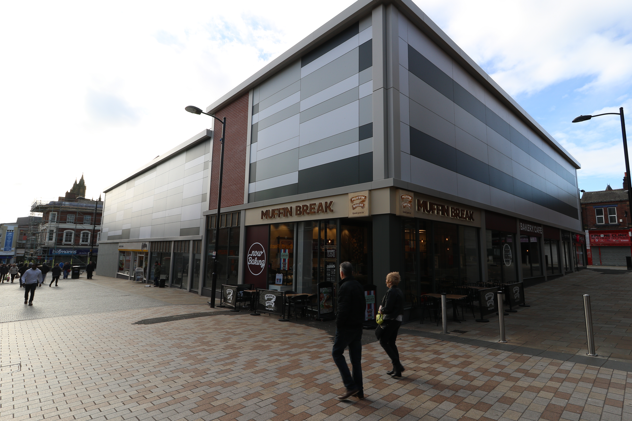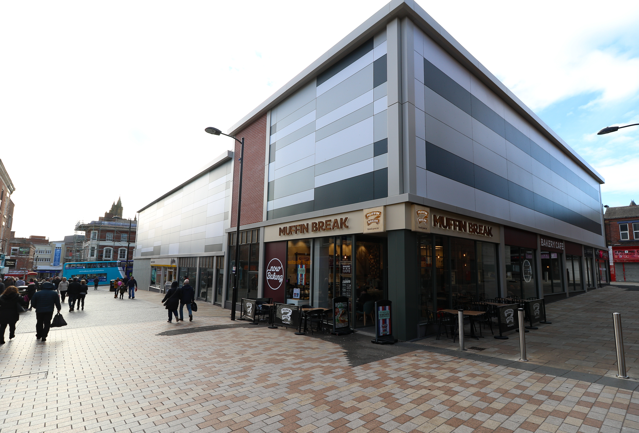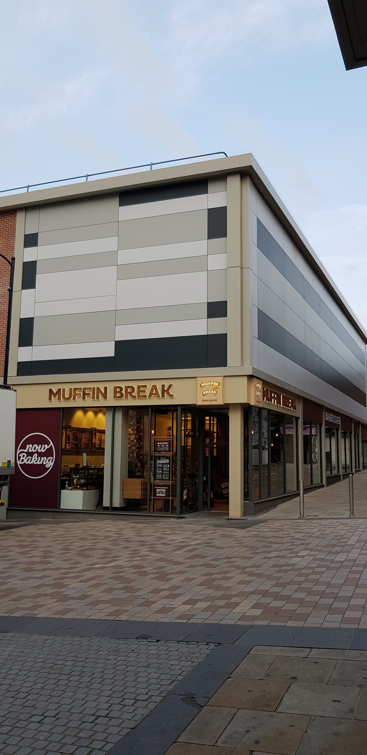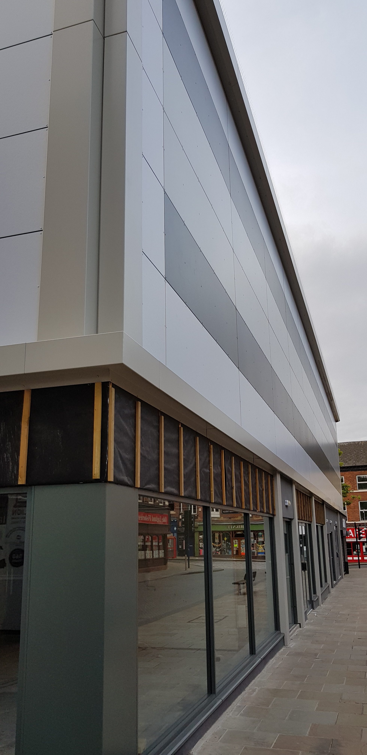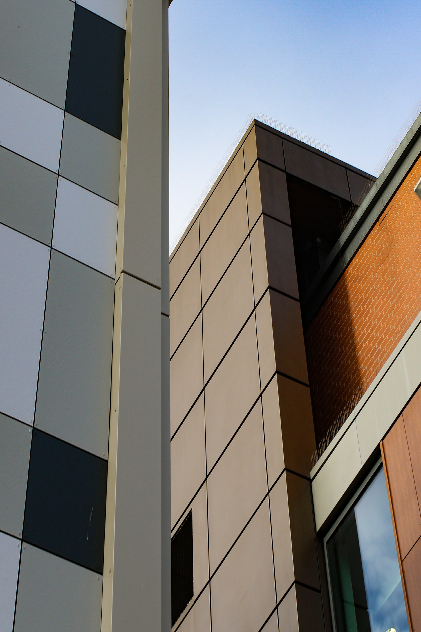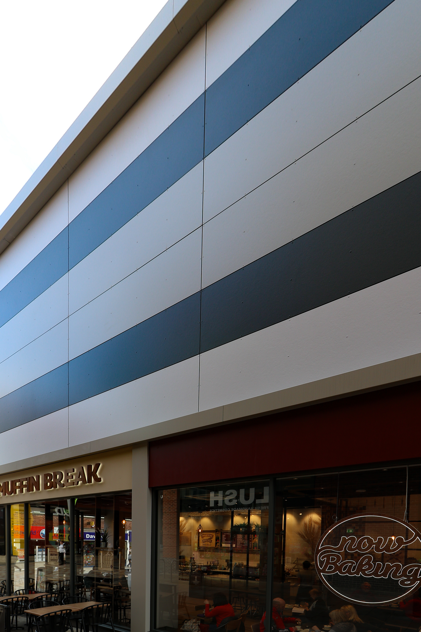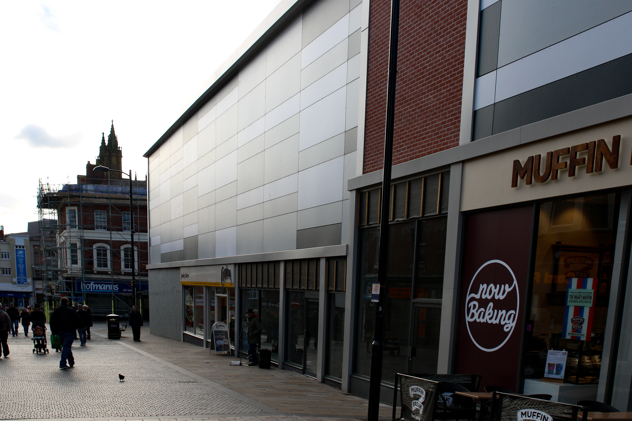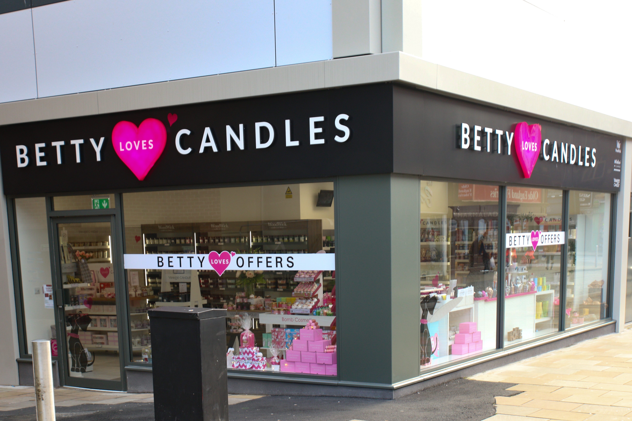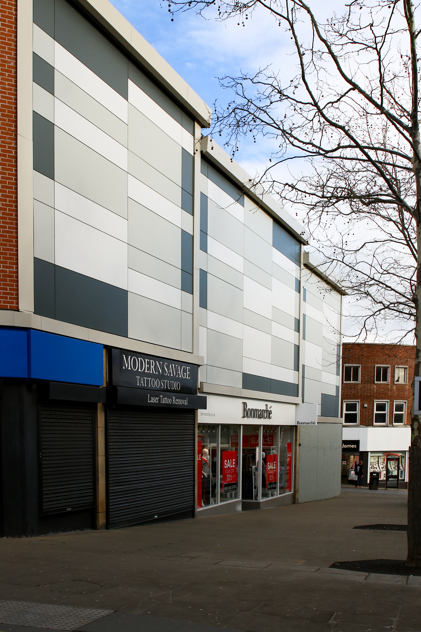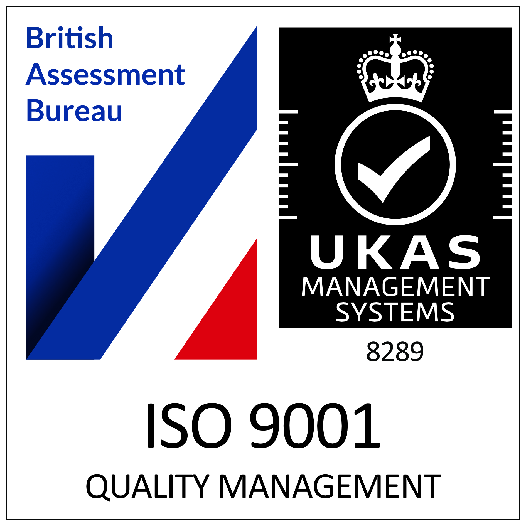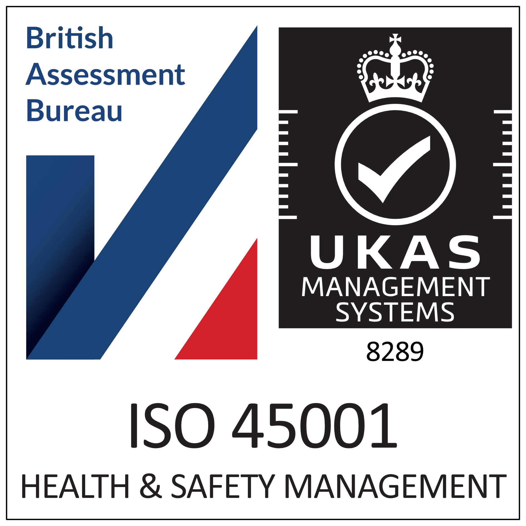TRINITY WALK SHOPPING CENTRE
Location Wakefield
Project Value £1.5m
The works comprise of refurbishment to nominated retail units contained within Westmorland House and replacement of all shop fronts to all ground floor shop frontages, strip out of curtain walling and replaced with Trespa rain screen cladding, moving of onsite substation, replacement of metal gates to Teal Way service yard, strip out / enabling works, establishment of accessibility ramp, removal / reinstatement of existing flooring, replacement of flat roofs where indicated, replacement of timber framed windows, refurbishment of existing window metal frames & grilles / fascia boards / Edge Guard Rails, cast iron Rainwater Goods, replacement where indicated of uPVC rainwater goods, internal new walls / floors / internal layouts to specification, all necessary M&E, service identification / connections, all other required supporting works including provision of scaffolding to external elevations and making good.
The first, second and top floors have been completely re clad in a Trespa style, contemporary design which compliments the adjacent Trinity shopping centre.
