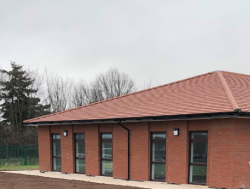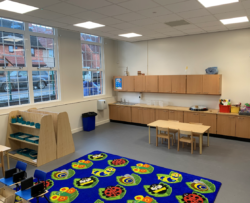OUTWOOD ACADEMY, ORMESBY
Location ORMESBY
Project Value £650K
Construction of a new, single storey dining room extension to the existing school, comprising piled foundations, concrete floors, structural steel with masonry infills and internal walls. Rendered finishes were provided externally, with plastered walls. New services and extensions to existing included sprinklers, heating and cooling, BMS, door access controls and small power.
Three classrooms and circulation space were refurbished in the existing school.
All works were carried out in a live school environment






















