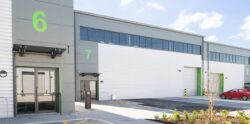LYDIA BECKER WAY, OLDHAM
Location OLDHAM
Project Value £8.6M
Planned works involved the design and construction of 8 no units over 3no blocks. Cut and fill to existing ground to form new levels for the proposed development. Installation of foul and surface water drainage to include forming 2 no ponds and a sub structure attenuation system.
Vibro stone piles to stabilize existing ground conditions followed on with pad foundations as detailed by the S/E. Erection of Steel frames, clad with insulated roof and wall panels.
Concrete internal floors throughout all units with additional mezzanine office level at first floor accessed from a precast staircase.
Internal fit out to follow, SFS internal wall partitions to form offices/ toilets/kitchen areas, M&E first and second fix throughout, installation of door etc through to handover.
External hard and soft landscaping, forming parking bays with Charging points, fencing, roads and hardstandings as per the design.
























