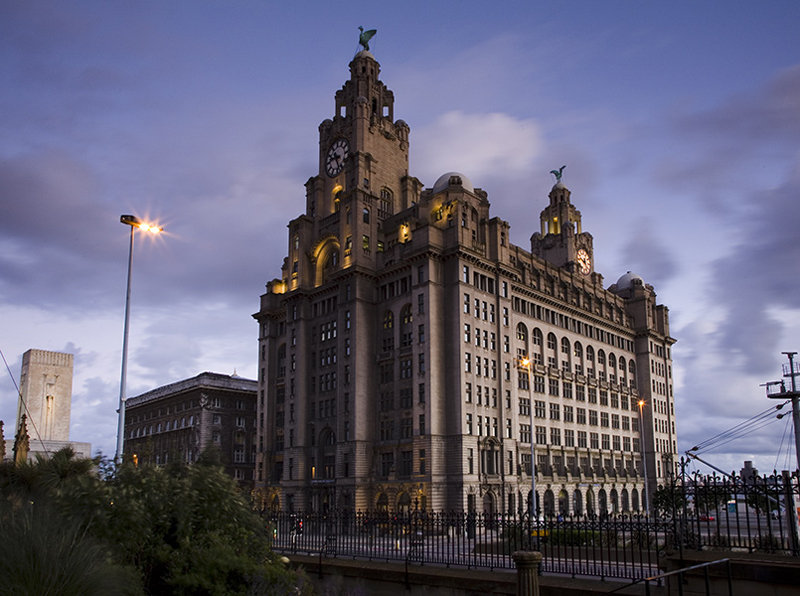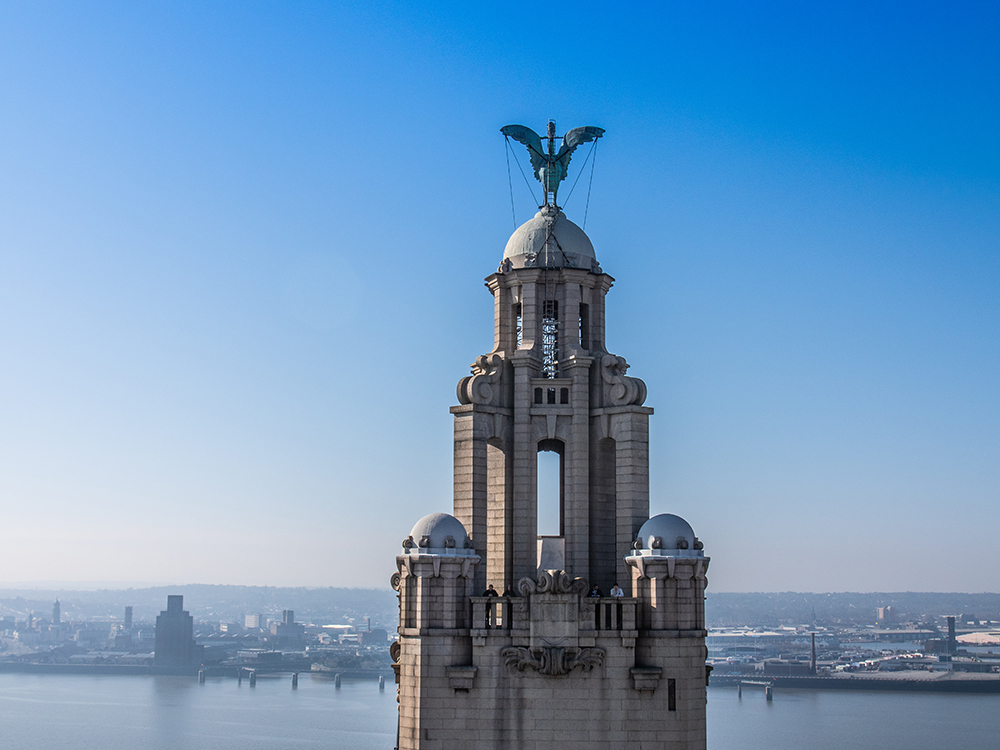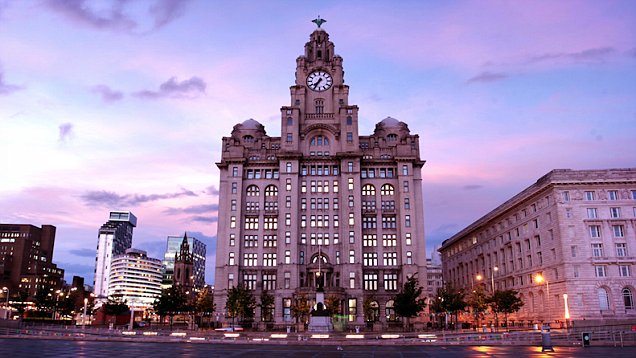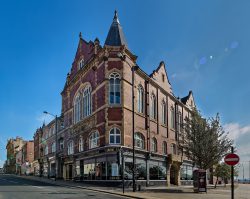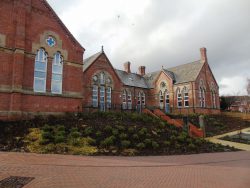THE ROYAL LIVER BUILDING
Location LIVERPOOL
Project Value £6M
The Royal Liver Building in Liverpool is one of the most prestigious and iconic building in the North of England. The building is Grade 1 listed with extensive historic features both internally and externally. It is occupied throughout 9 floors with live services, heating systems, alarm interface and drainage passing through the work environment. The building houses over 300 occupants and required extensive tenant liaison on a daily basis. Noise limitation were imposed and considerable out of hours work required.
The works consisted of the full refurbishment and restoration of over 43,000 sq ft of existing unoccupied space, to form grade A offices and extensive ancillary space. The site was divided into multiple phases and over 4 levels, basement to 2nd floor.
The basement of the existing building was extensively stripped and a new gym, bike storage facility, changing rooms, toilets and showers created, including new drainage. The original central cores were removed and relocated, including lift, stairs, and completely new drainage system (whilst maintaining the existing systems).
At ground floor, the existing central core was removed, including lift and stairs and the main toilet block. This opened up the full length of the building to form a substantial and impressive entrance reception and central arcade of facilities, including café, 2 storey breakout office pods, toilets, etc. The existing cores structure supported the main core tower which was supporting 12 storeys of structure and adjacent floors. An extensive temporary works design was developed to allow the core to be demolished elevation by elevation, allowing a new steel frame support to be installed progressively. The temporary support system needed to support over 300 tonnes of structure.
The existing reception and other occupied areas were kept in operation whilst the full floor area was re-tiled with 2m x 1m tiles (5,000 sq ft)
Extensive restoration of the building ornate plaster moulding was undertaken in order to comply with the Conservation Officers requirements. New offices were created to the perimeter of the main walkway, with extensive full height glazed partitions.
The existing office suites at 1st and 2nd floor were fully stripped and completely re-finished to grade A standards, including raised access floors, ceilings, new M&E, including comfort cooling.
A further phase of work is now being introduced to create a full members gym within the basement. This includes a new swimming pool (sub-basement), sauna and spa facilities together with a further members bar and associated facilities.
Before any work could progress, an extensive asbestos removal process was required, with elements identified at every level but in particular basement level. The removal of fire protection material to the existing steel mezzanine decks also required control measures due to the nature of the material involved and the creation of extensive dust/fibre particles.
The project presented many logistical issues requiring extensive planning and client communication.
