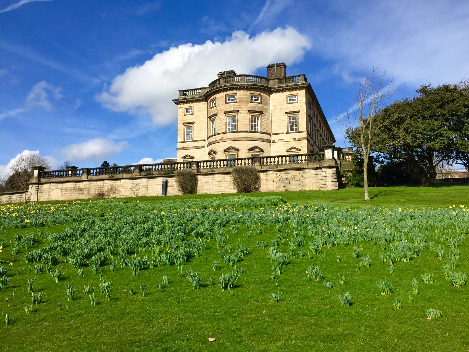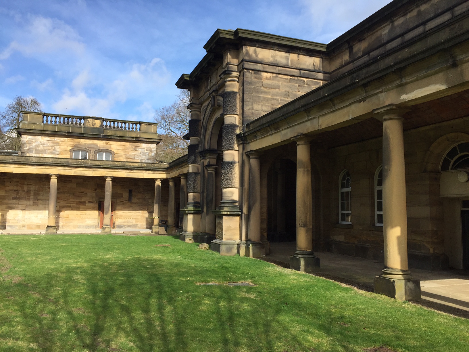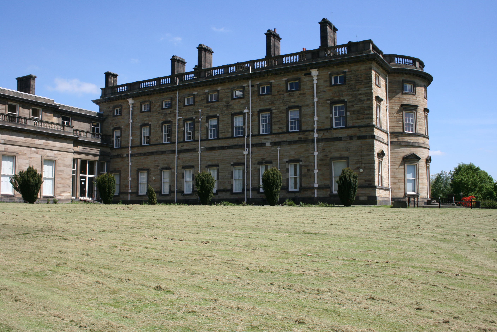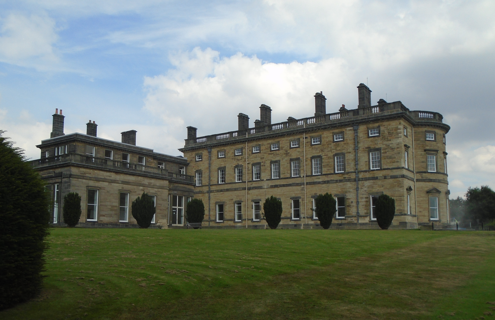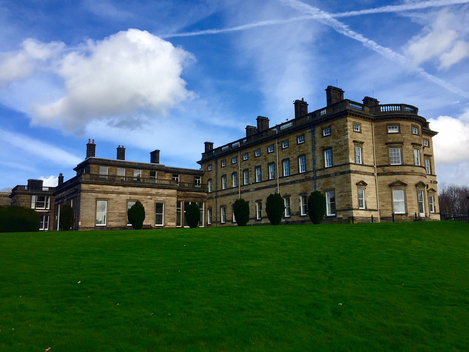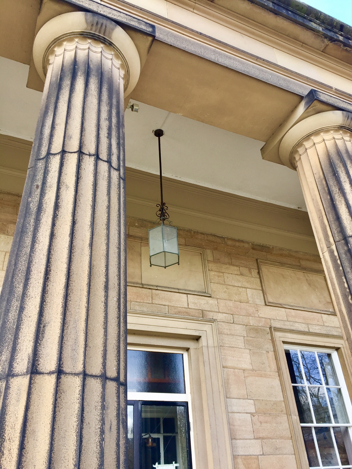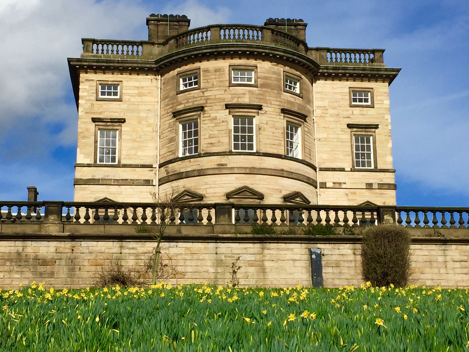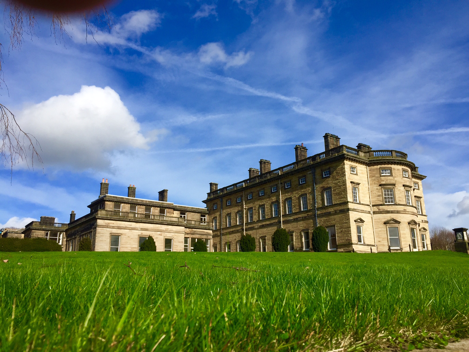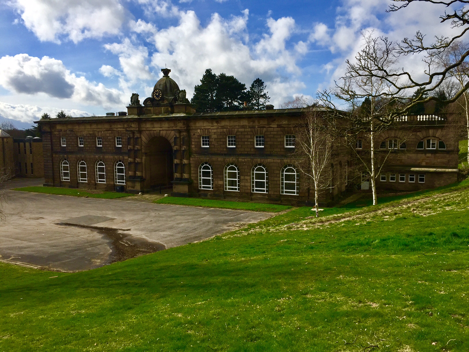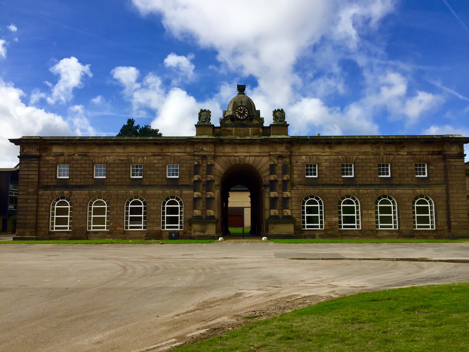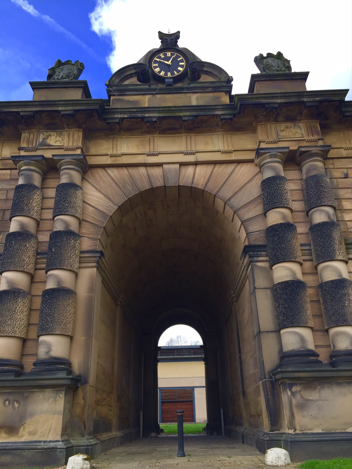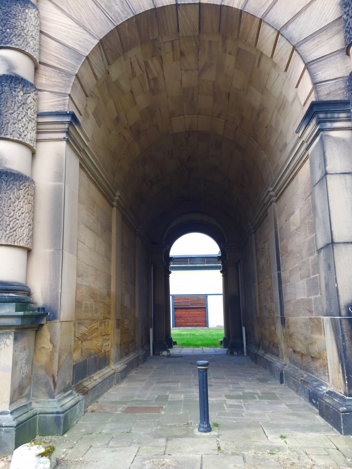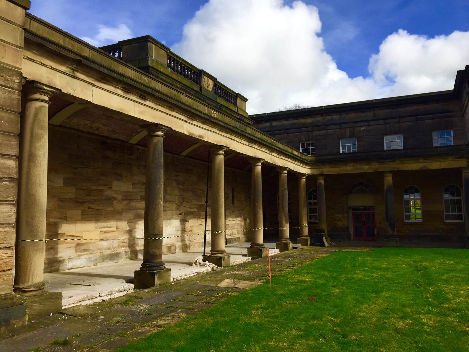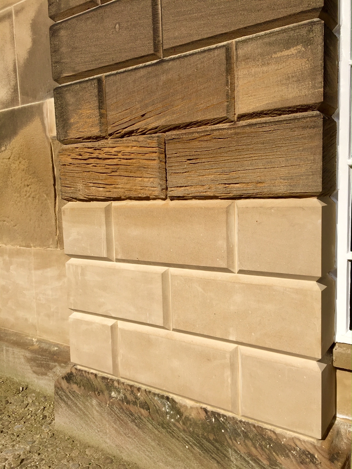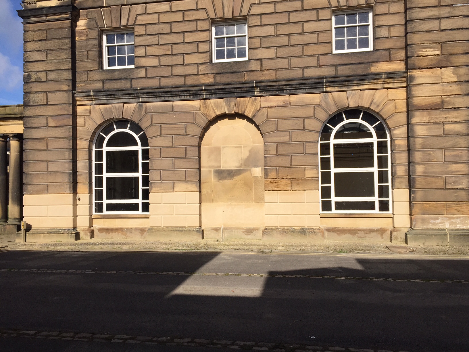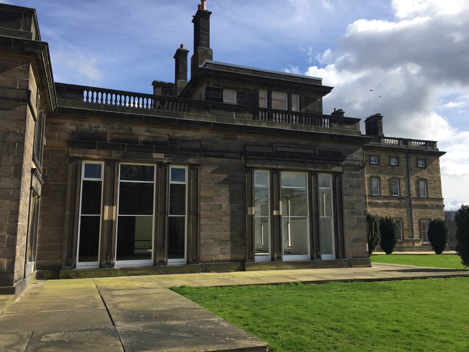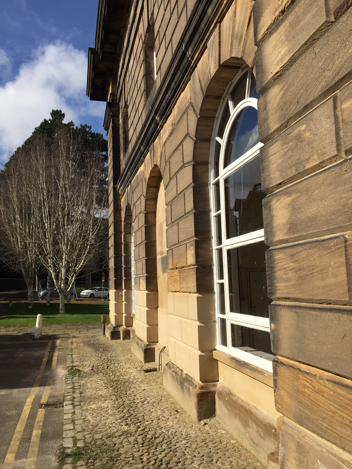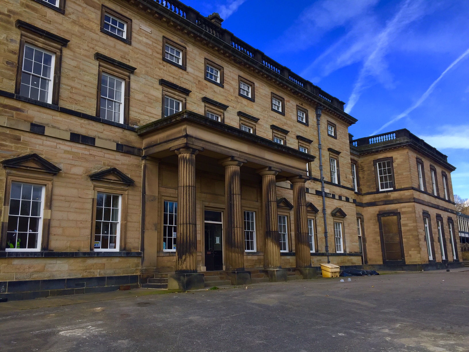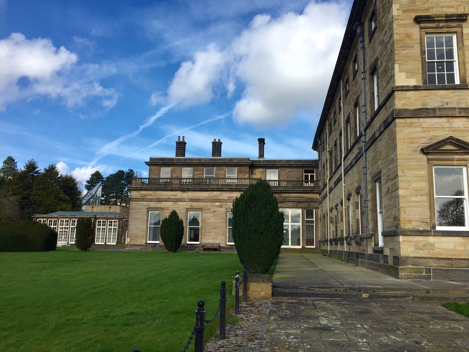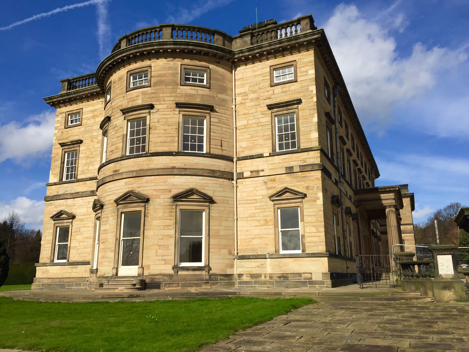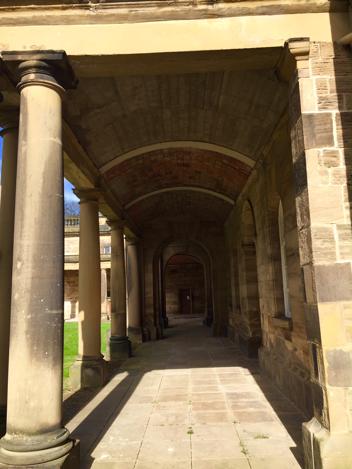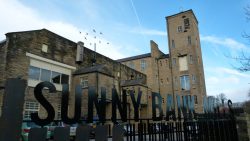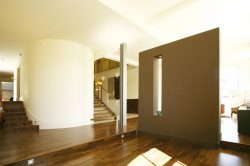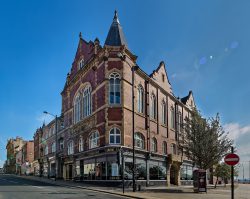BRETTON HALL RESTORATION CONTRACT
Location WAKEFIELD
Project Value £1.2M
Conservation and restoration works to facilitate the conversion of the original mansion house into a Hotel , Spa and Conference facility.
The origins of the estate date back as far as the 14th Century with the present Bretton Hall dating back to 1726, with extensions throughout the 18th and 19th Centuries.
Extensive work was carried out and proposals for solutions to replace and repair 17 different roof areas across the main house and 4 ancillary building roof areas, to ensure the longevity of the roof coverings and ensure water-tightness of the roof finish.
Some areas of the roof were inaccessible due to lack of edge protection and there was no mansafe to provide safe access to the roof to facilitate ongoing maintenance. A roof access strategy was needed to devise run alongside the strategy for repairing/ replacing the roof finishes. Where an existing roof was to be retained a hose test was undertaken to ensure water tightness. Any findings showing failure of any roofing element were remedied.
The perimeter mastic asphalt gutter was failing and required a specialist overlay with V210 by Kemper Systems Ltd.
Externally the building had suffered extensive erosion, which required in the region of £400K worth of stone repairs / replacement and repointing. This work was assessed and approved by English Heritage and the Conservation Officer, as the building is Grade II listed.
All ground and first floor 12 pane sash windows (all original) were completely refurbished, including re-weighting and cording. The 2nd floor metal windows (which were not original) were replaced with new hardwood timber sash windows to match the existing.
The internals of the building included extensive ornate, plaster repairs, removal of infected and rotting timbers and a treatment of water and dry rot throughout.
Careful protection measures were taken to safeguard moulded columns, carved marble fireplaces and the central wall painting which extends through the full height of the building.
Careful consideration to environmental factors were also very important as the build was inhabited by a large number of bats. Externally over 300 trees were removed from the grounds and new ‘Newt’ highways constructed for the Greater Crested Newts.
