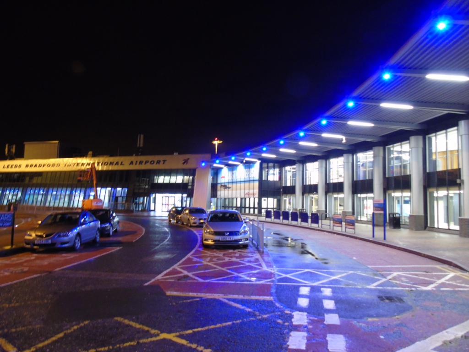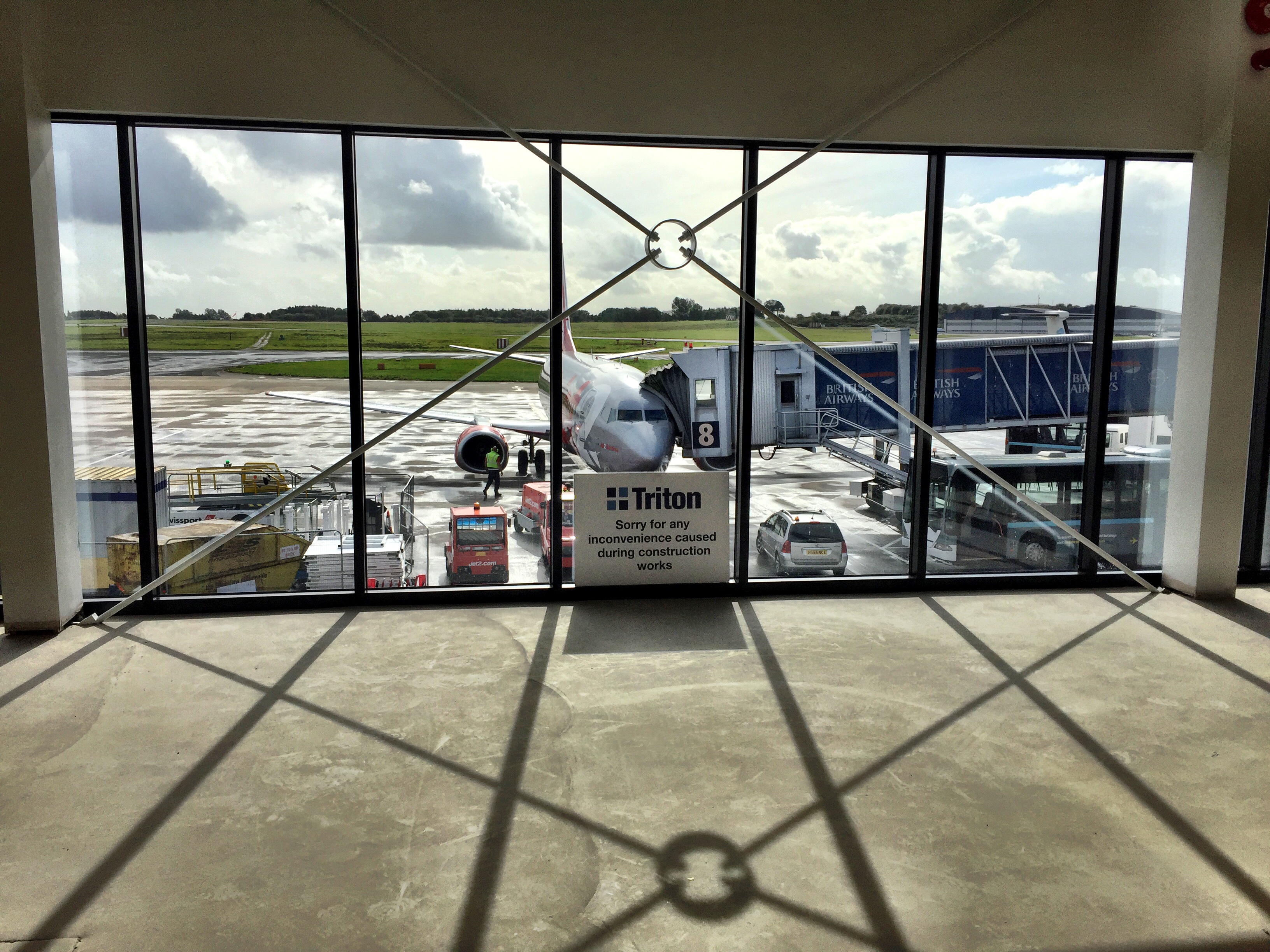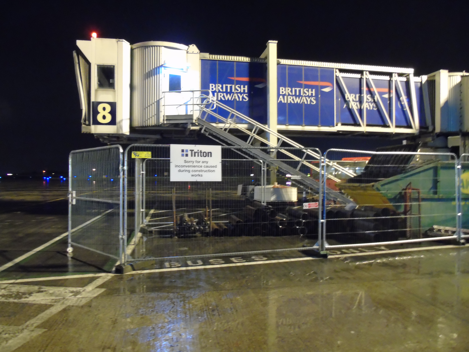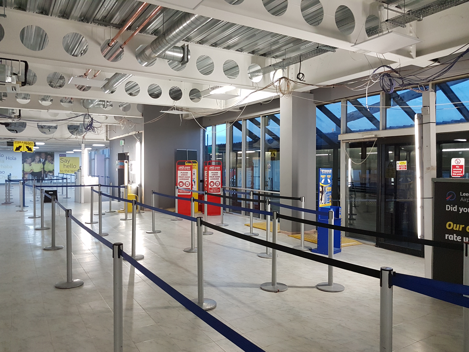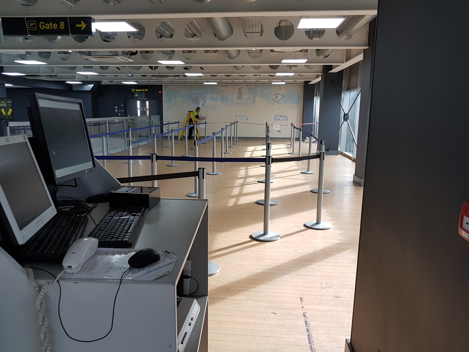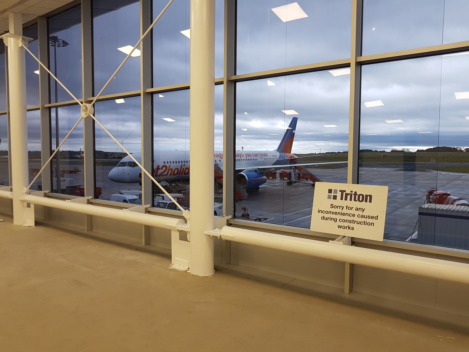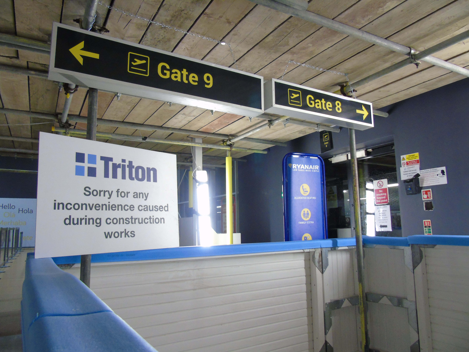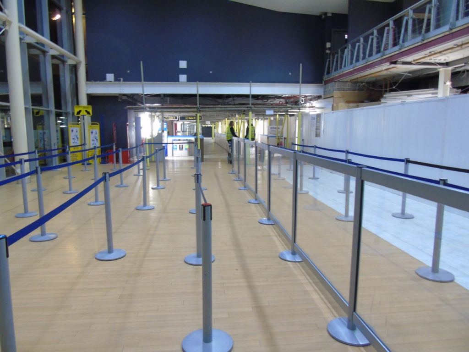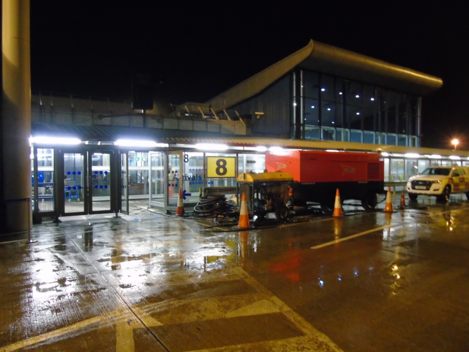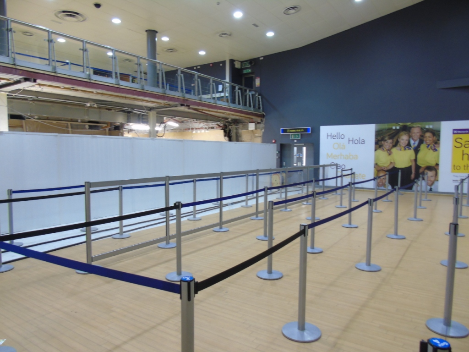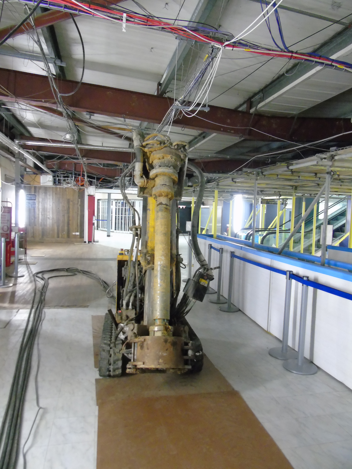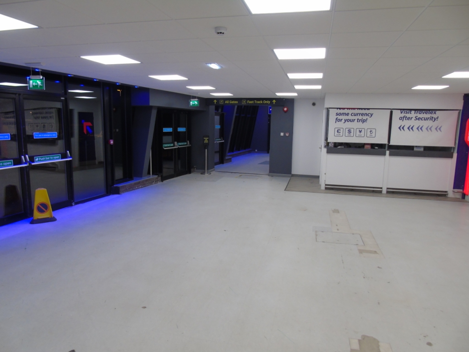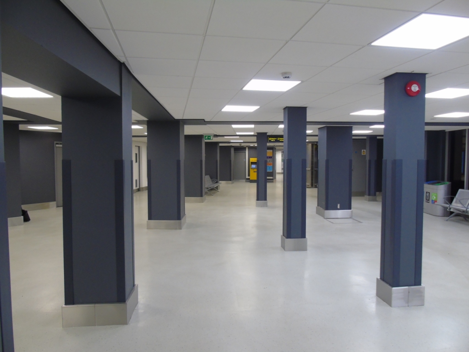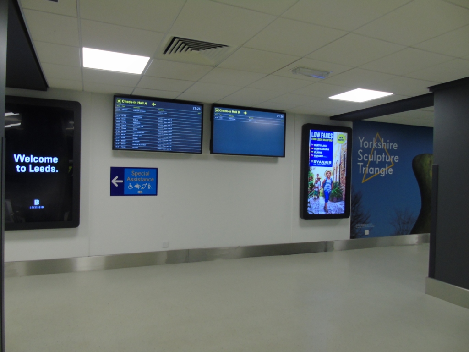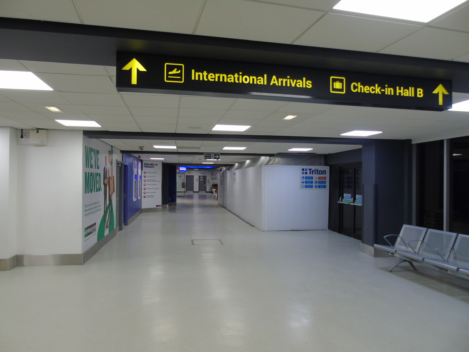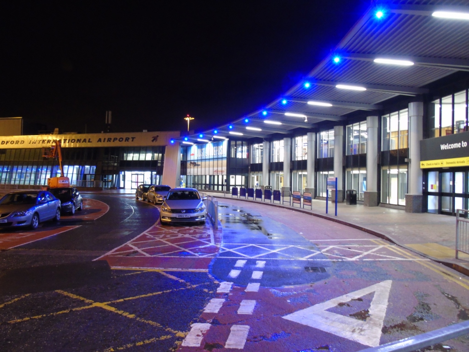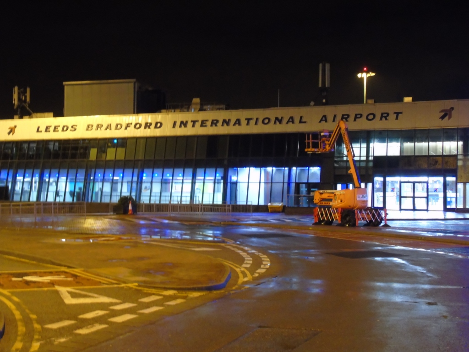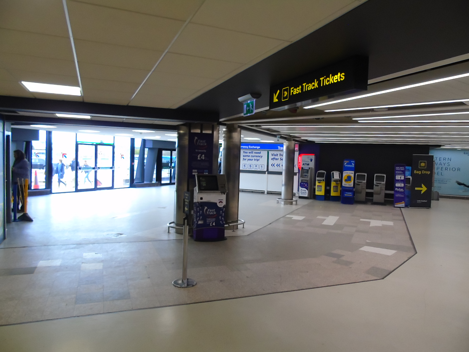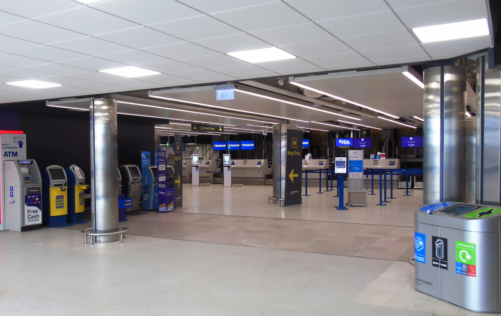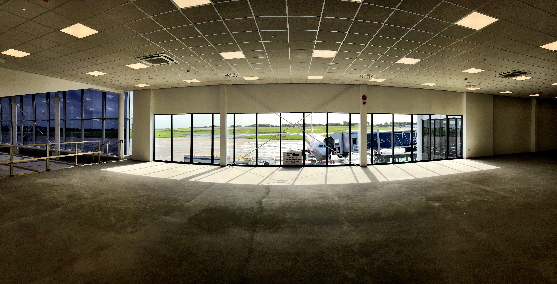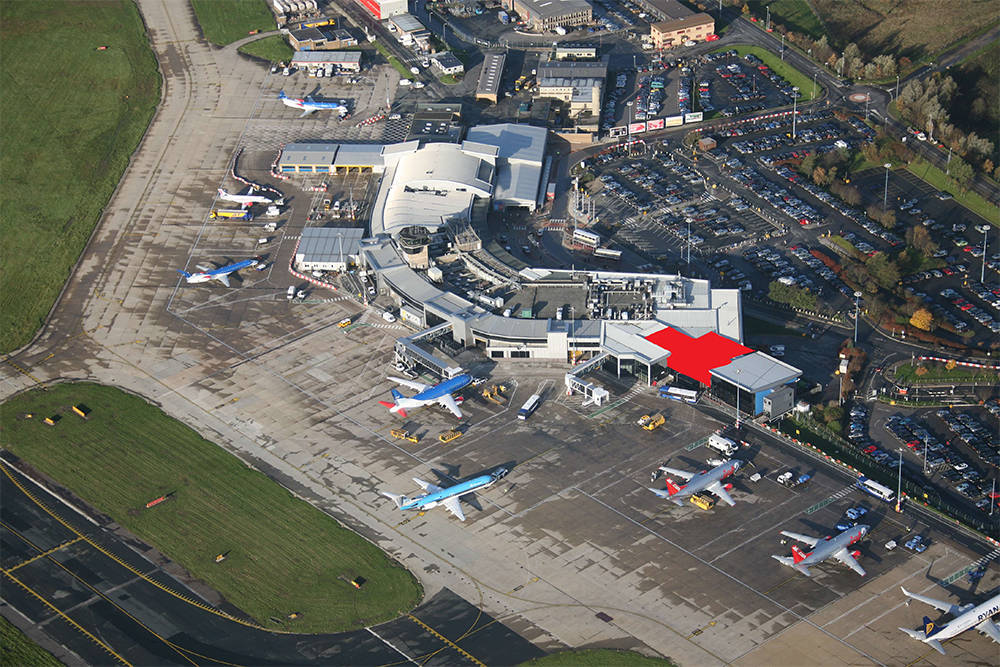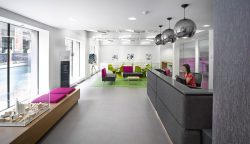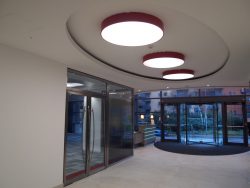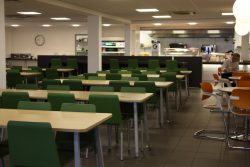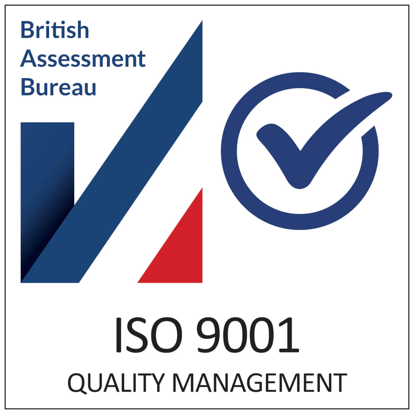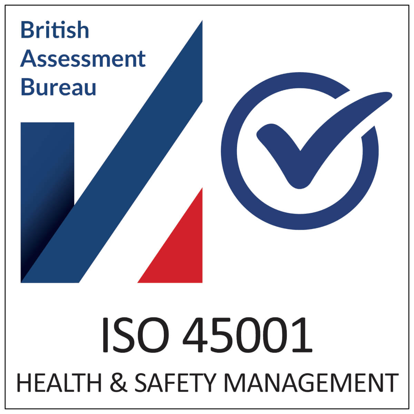LEEDS BRADFORD AIRPORT – MULTI PHASE PROJECTS
Location LEEDS BRADFORD AIRPORT
Project Value £3.1m
Phase 1 – Terminal Redevelopment
Section 1 – Alterations to existing Ground Floor store to form new Medical Room
Section 2 – formation of new Cleaners Store adjacent to new Medical Room including new access to staff corridor.
Section 3 – Alterations to existing Ground Floor concourse in order to provide increased circulation space plus new shell unit and enabling works at the rear of the SwissPort offices.
Section 4 – Removal of former fire escape stairs, new first floor infill and alterations at ground floor to create new tenants shell and all other works not described in any other section
Phase 2 – International Departures Works
The project consists of 2 phases of work commencing with the refurbishment and first floor infill of the departure lounge where the “Sports Bar” is currently located. This phase of the work comprises of foundation works to the under croft which will in turn, support the new steel frame that will form the new mezzanine 1st floor seating area. To facilitate this process, a crash deck will be erected and made watertight at existing ground floor level, then the existing roof sheets can be removed along with the existing steel frame, which in turn, will allow the erection of the new steel frame. Once the concrete mezzanine has been cast and made watertight, the crash deck will be removed and the reinstatement of services and finishes undertaken to allow LBA to re-open the “Sports Bar” at the earliest opportunity.
Following on from the completion of the steel erection to the above phase, the steel installation to the White Rose area is planned to follow on. Again, to facilitate the erection of this, a crash deck will be erected within the footprint of the new mezzanine area.
