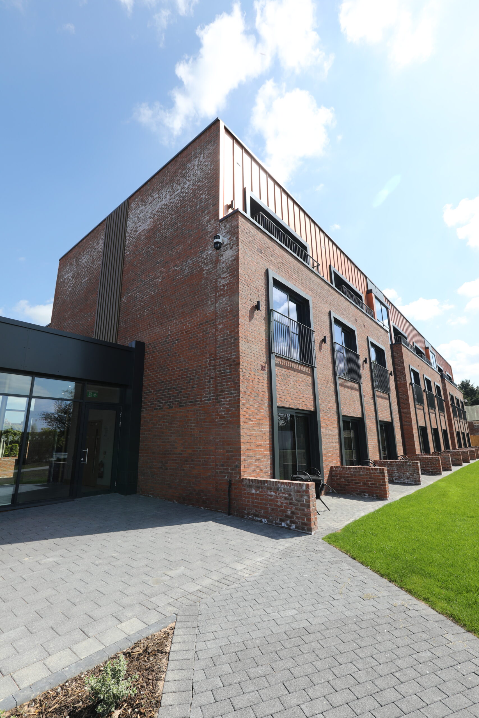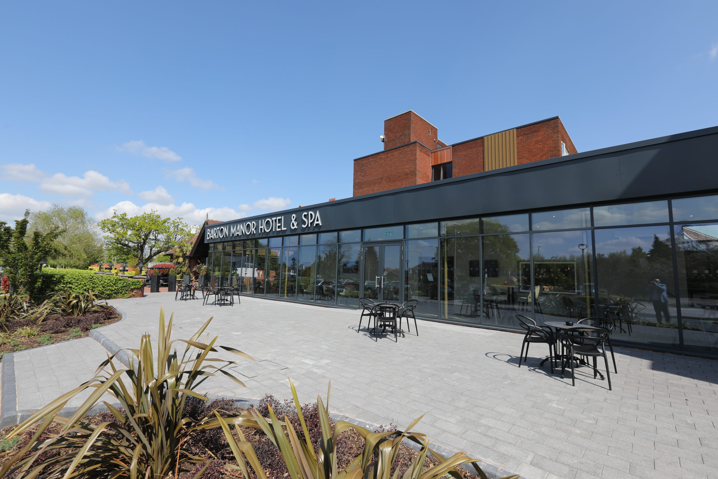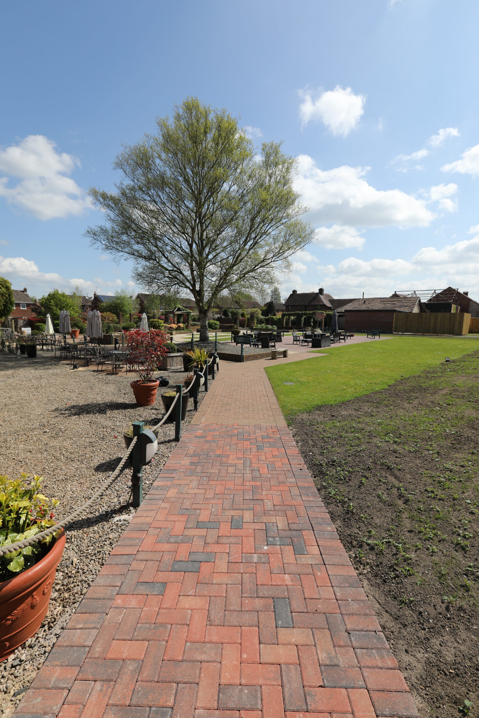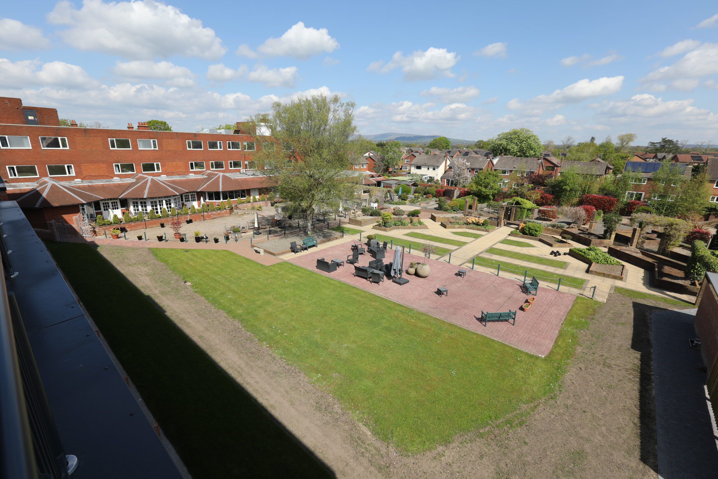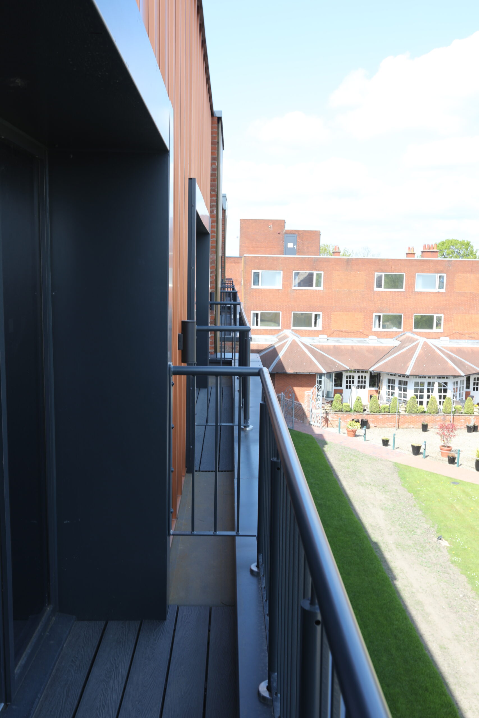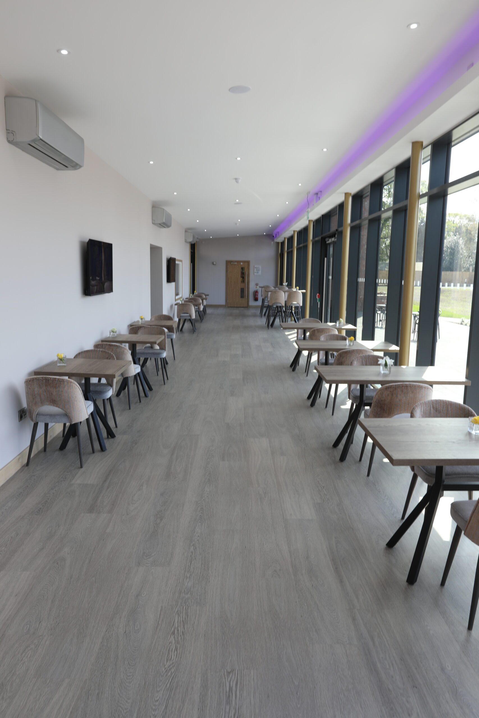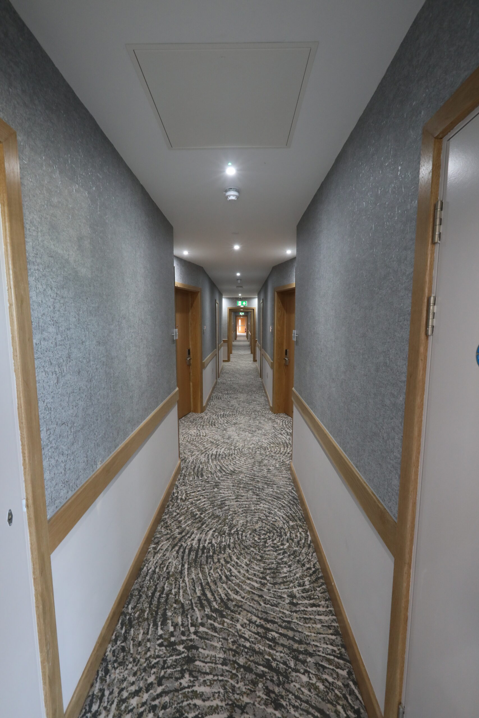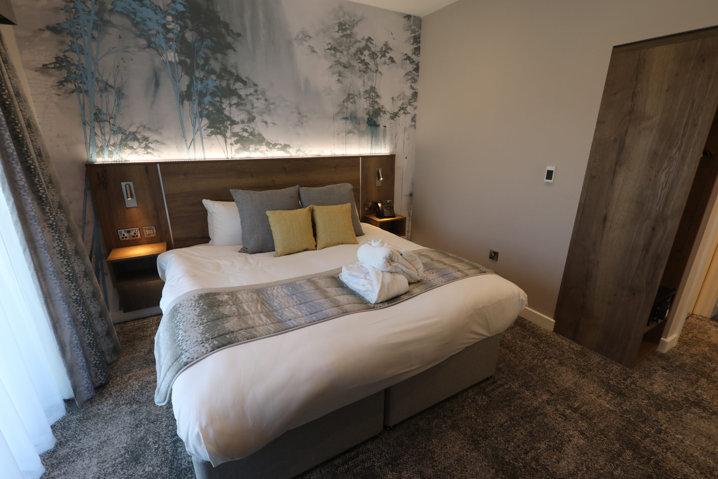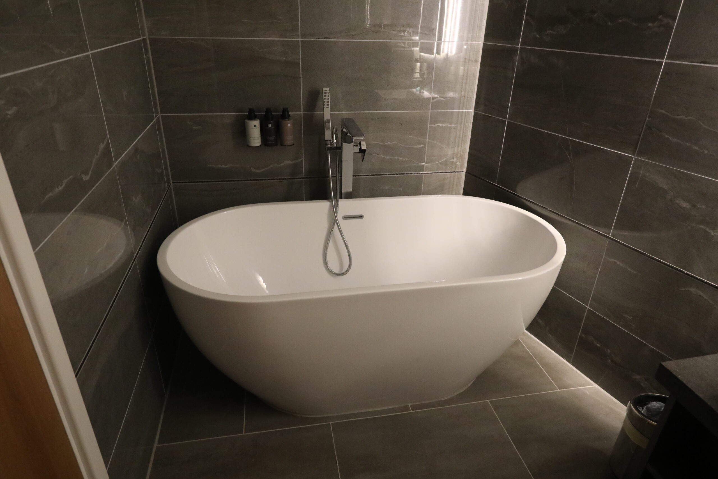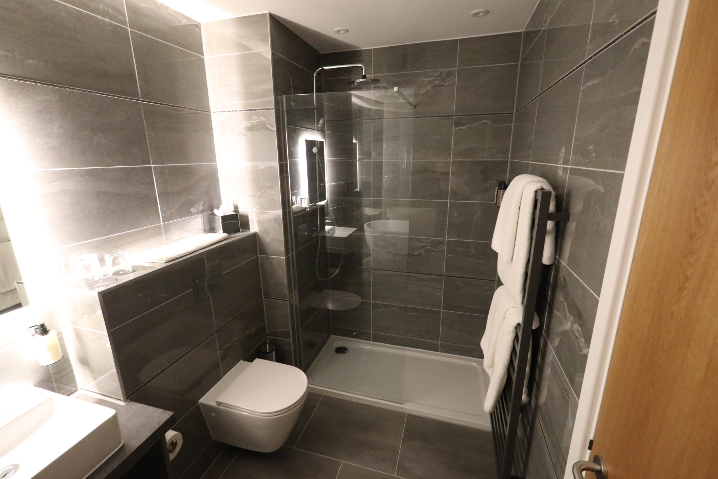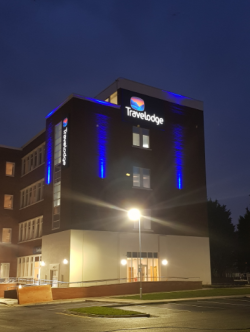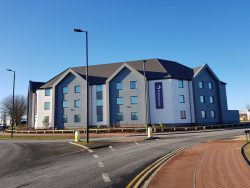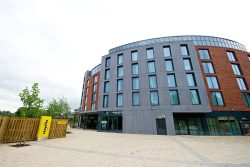BARTON MANOR
Location PRESTON
Project Value £5.5M
The project was to improve and extend the existing Hotel Facilities. This consisted of the following;
Formation of a new 3 storey accommodation wing that provided 46 new ensuite bedrooms.
Formation of a glass link [and associated terrace] that provided access between the existing hotel lobby and the new bedroom wing.
The construction of the bedroom wing was distinct from the existing hotel and will subsequently tie/matched in with the existing construction of the reception cube in phase 2.
Close coordination was required with the hotel management to ensure that the construction activities did not overtly impact on the day-to-day running of the hotel.
Daily coordination meetings were paramount in ensuring disruption and or construction works could progress smoothly.
Construction methods on this project included, strip foundations, solid concrete GF, timber frame with flat roof, single ply membrane roofing, Solar PV & plasterboard internal walls.
