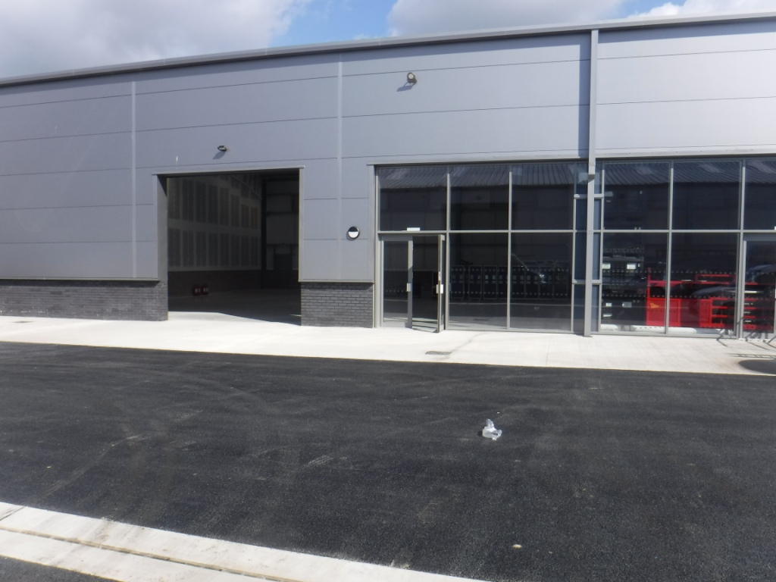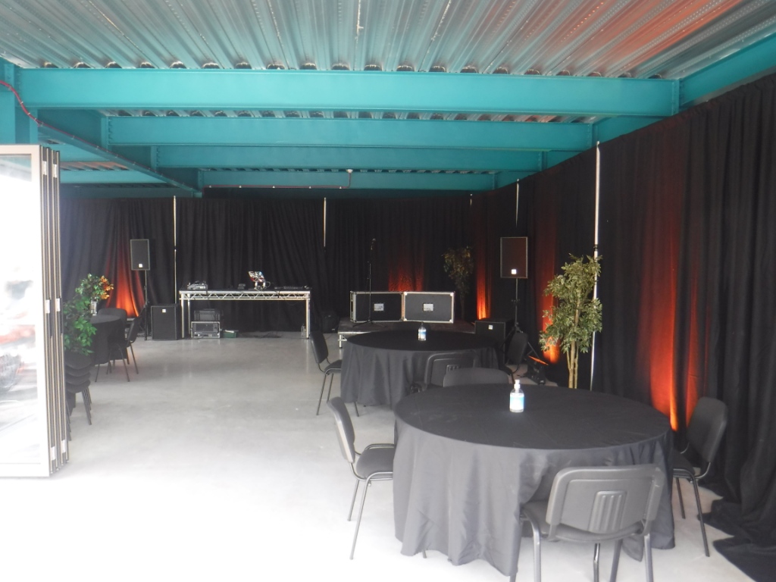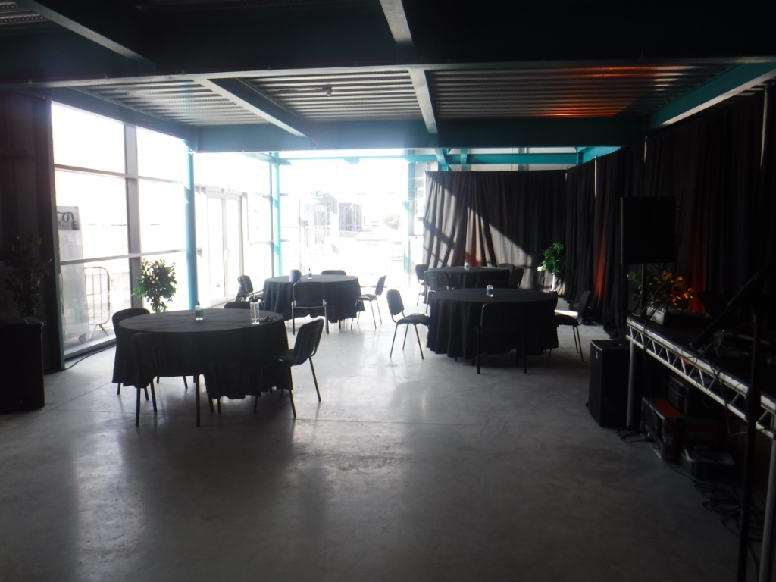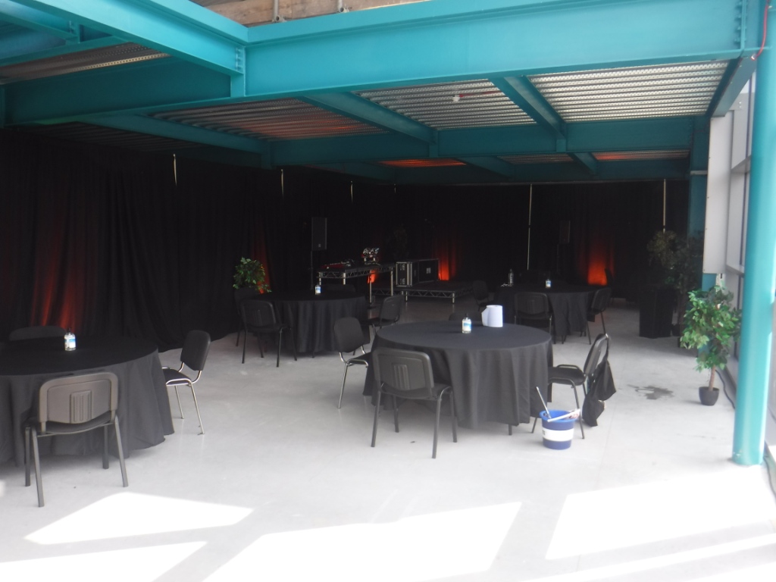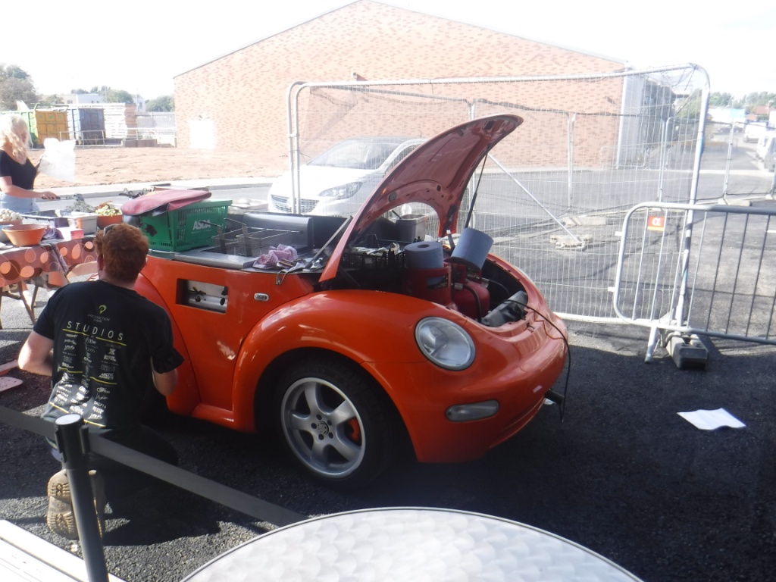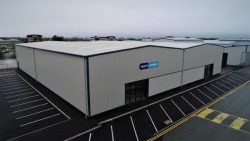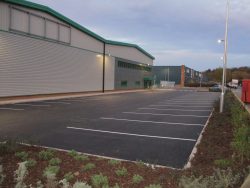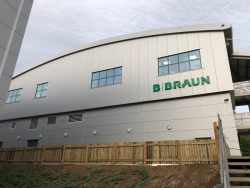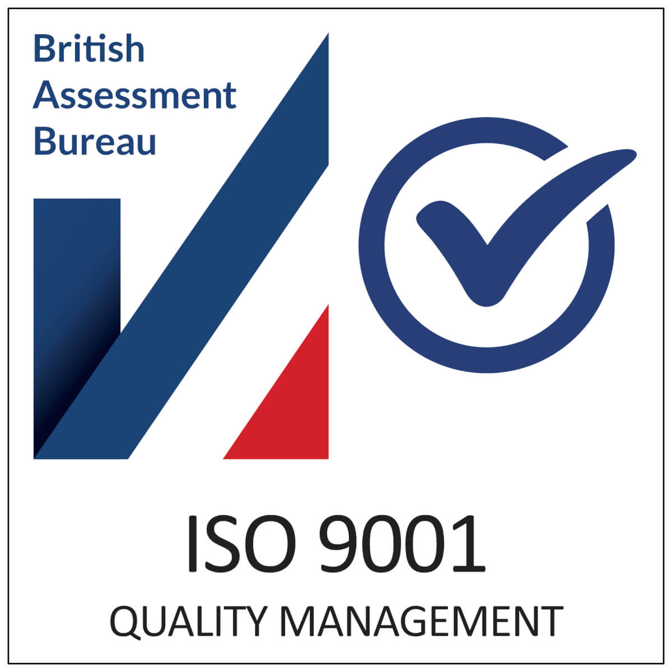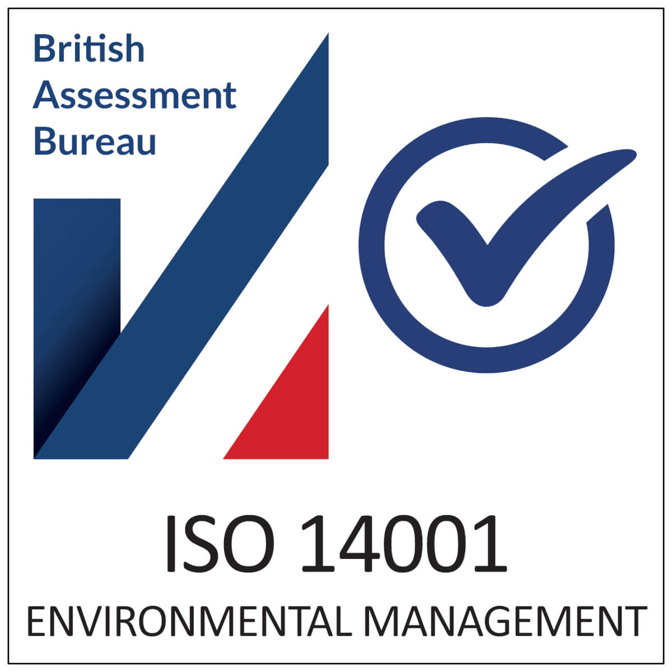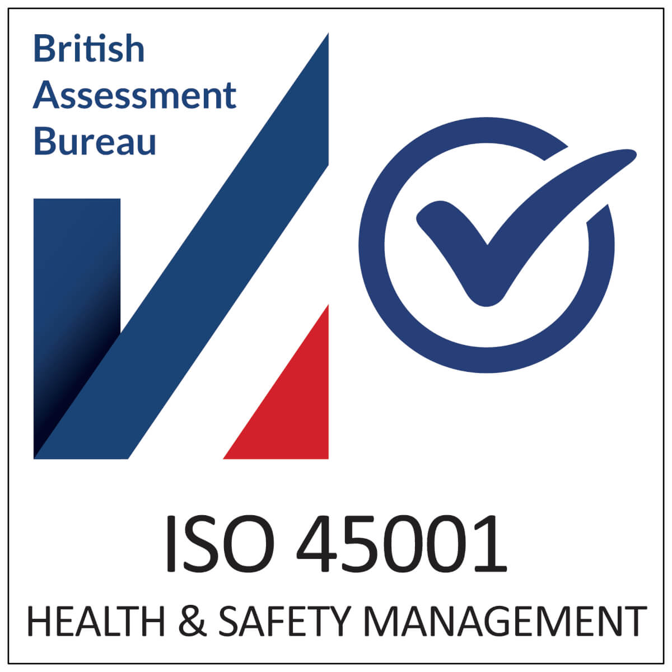PRODUCTION PARK, NEW EMPLOYMENT UNITS
Location PONTEFRACT
Project Value £1.9M
Production Park is a unique campus environment for companies in the live entertainment industry, and comprises a number of separate light industrial/commercial/food retail premises.The site is located on Production Park, South Kirkby and is bounded by neighbouring industrial premises to the east and south, with Production Park owning the land and property to the north and west. Access for construction/project traffic will be shared with Production Park operational traffic throughout the build.
The scope of the project comprises the design and construction of a new build light industrial community use building to shell and core standard including foul and surface water drainage and connections to existing mains sewers; external hard and soft landscaping; refuse bin stores, and procurement and installation of new incoming statutory service supplies for water, gas, electricity, and data/comms.
The project was to construct 1 building that was split into 1 office (on 2 floors) and 4 units, the site was waste land on the clients site. The building was a steel frame portal building that was designed to accept a large crane at a future time. The external walls were low level brickwork and cladded façade. The roof was a built up sheeted option. The floor was a mass pour concrete floor. The internal walls were low level blockwork and jumbo studwork. The M&E installation was internal lighting to the units only. Water supplies to the units and offices and fire alarm & emergency lighting to the units and office. The external works included a full concrete external yard apron and a full heavy duty tarmac access road and link road onto an adjacent building plot.


