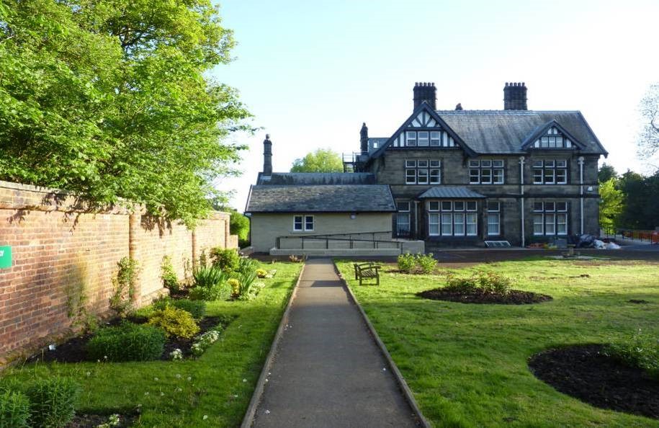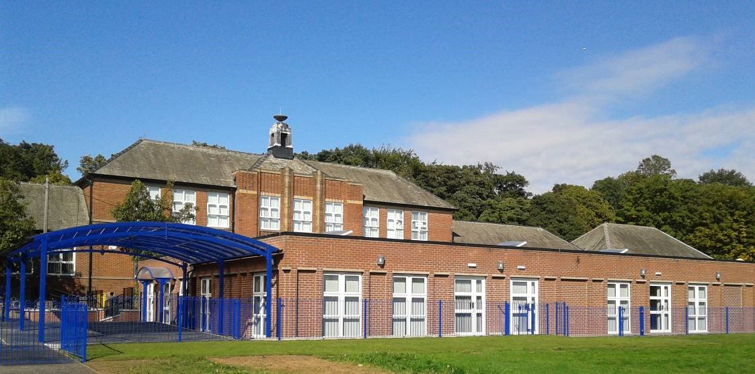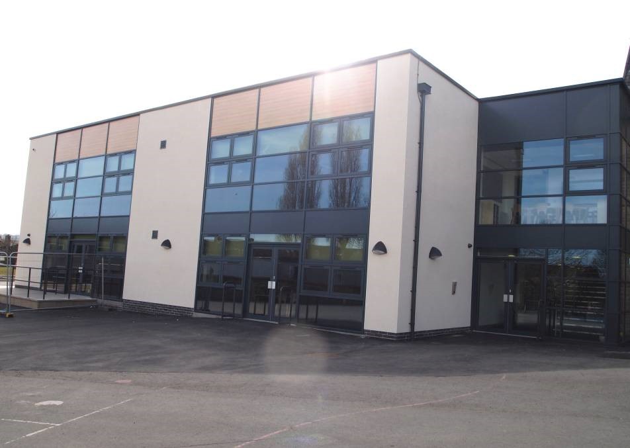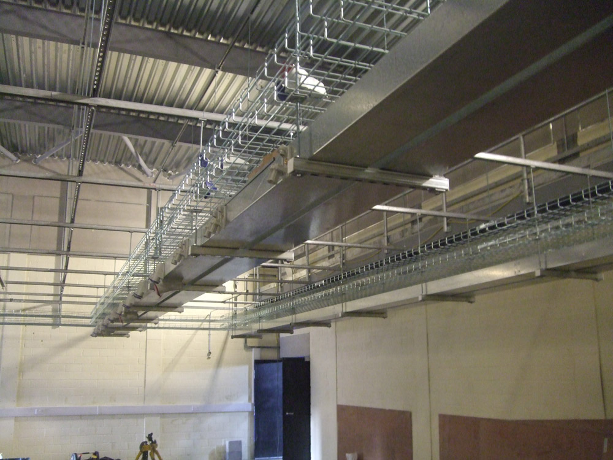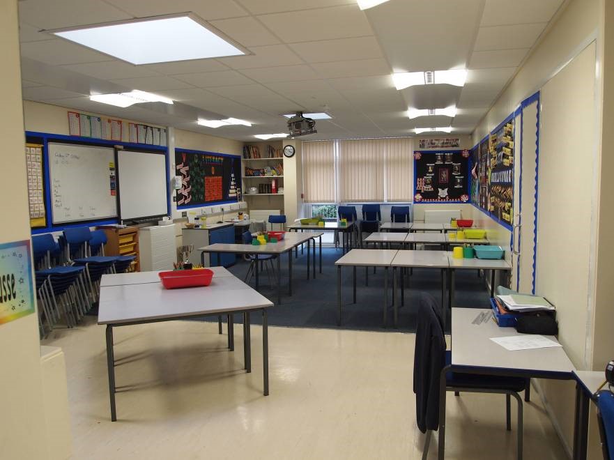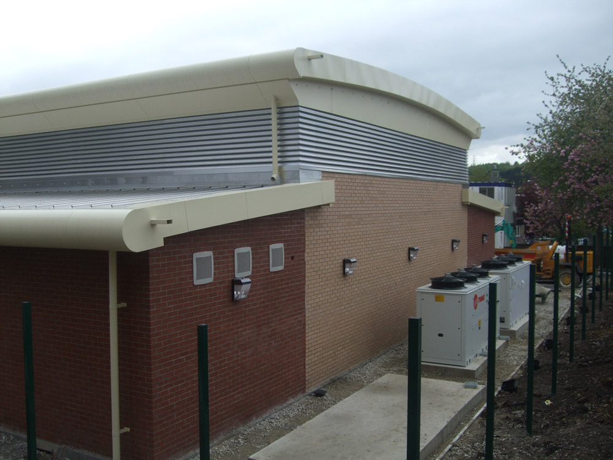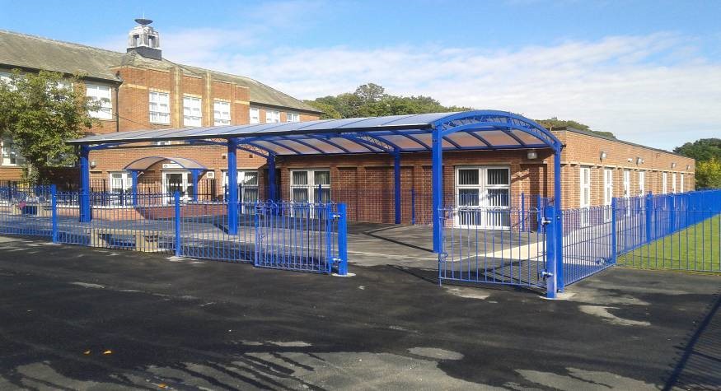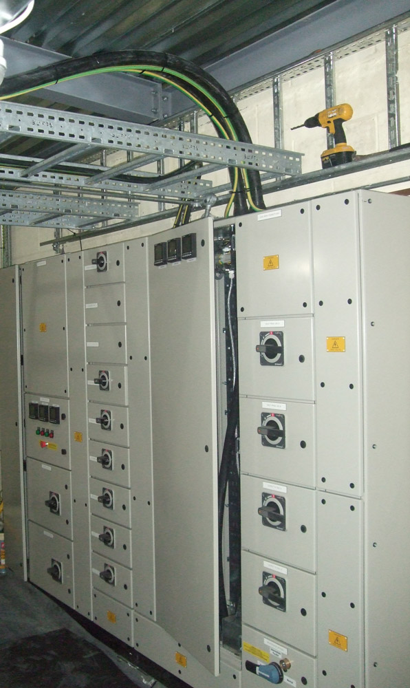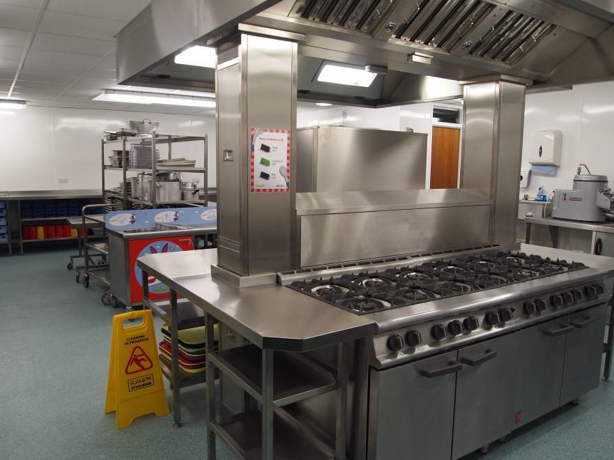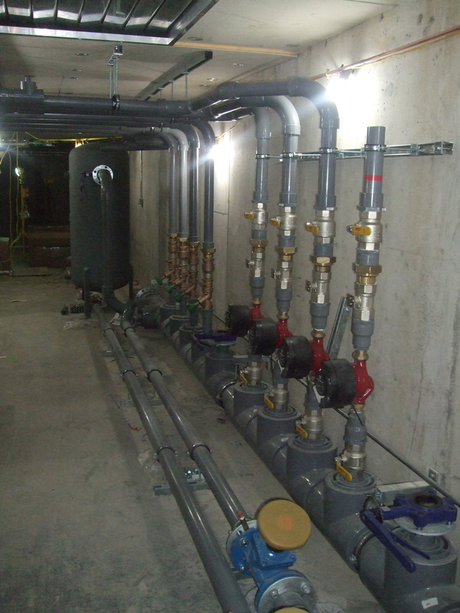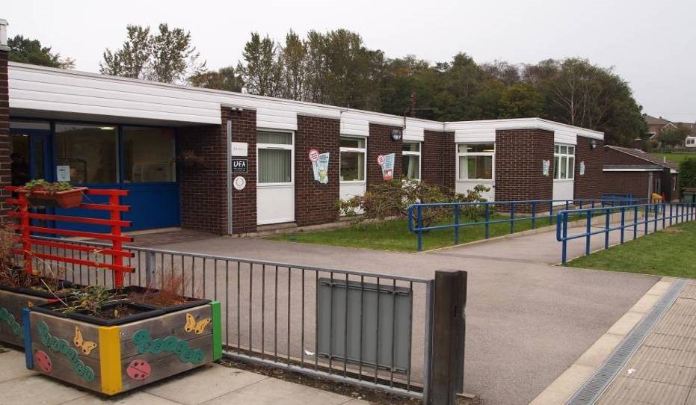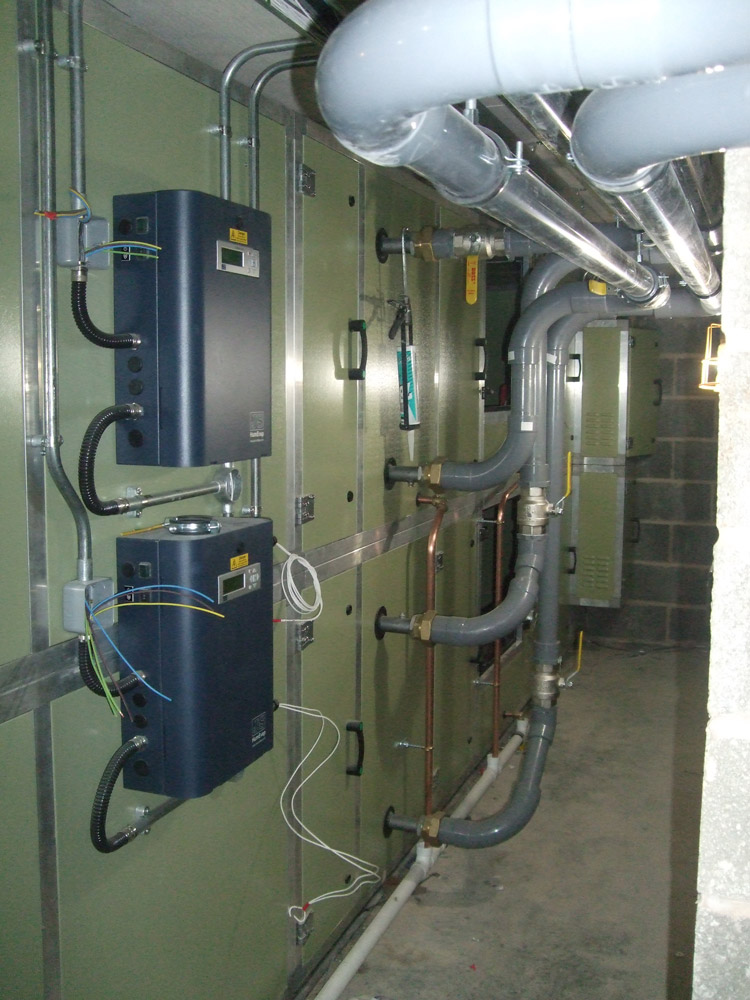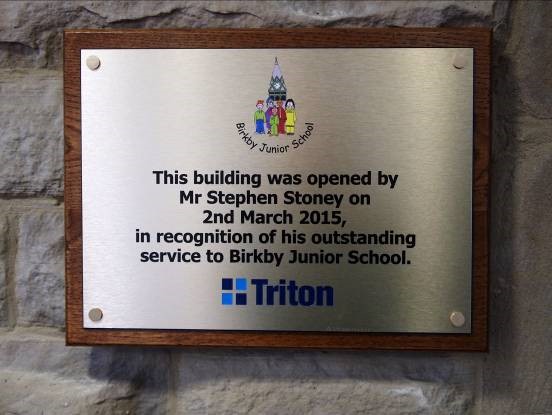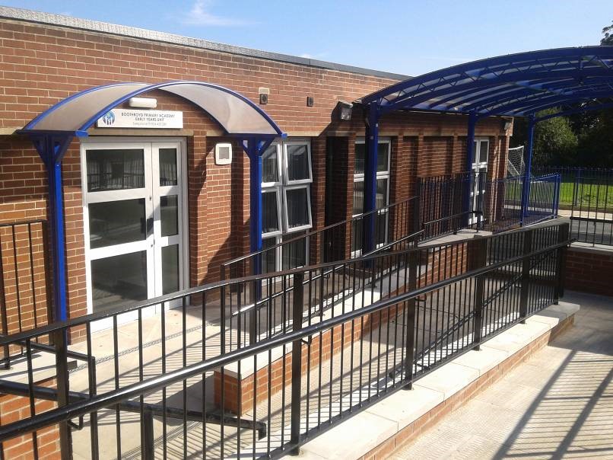KIRKLEES CAPITAL FRAMEWORK
Location Kirklees
Numerous schemes constructing schools and public buildings over a 7 year period , some of which include:
Cliffe House – Shepley – £1.26m
This scheme was for the complete refurbishment of Grade II Listed Building and Coach House which dates from 1889 and is situated within a conservation area. A new extension was constructed to the side of the existing building to provide welfare facilities to comply with DDA Regulations. An outdoor activity centre was created with woodland walks and decking and a new bridge built across and around a large pond
New Build Datacentre – West Yorkshire – £1.1m
Extensive excavation works were undertaken on this project to enable the construction of this new purpose building.
Due to the excessive heat radiated from the high number of data cabinets the building was designed to be naturally cooled by the basement concrete labyrinth and the vents via an automated louvered eaves system.
Rowley Lane Junior & Infants School – Lepton – £1.1m
This scheme was for the removal of asbestos and complete refurbishment of this double intake
primary school. The works included Mechanical & Electrical works, new flooring, painting and
decorating throughout. A total of 92 rooms were refurbished, including core areas of the school.
Birkby Junior School – Huddersfield – £1.1m
This project was for the construction of a 2 storey, 4 classroom extension to increase the school’s capacity by 120 places, together with ancillary space, linked to the existing main school building which is Grade II Listed. The existing boiler plant was replaced and a new gas supply installed.
External works included alterations to boundary walls and associated enabling works.
The new building comprises:
- 4 no. classrooms with associated storage space
- 1 no SEN room
- 2 no small group rooms
- Boys and girls toilets
- Staff toilets
- Means of escape and circulation areas
- Link to the existing building
- Provision of tannoy system
- Provision of smart boards, furniture, fittings and equipment as listed in the project brief
Boothroyd Junior & Infants School – Dewsbury – £634k
This project was for the conversion of a single-storey annexe into four classrooms including ancillary areas. New uPVC windows and doors were fitted; internally the works included Demolition, new Mechanical & Electrical installations, Plastering, Ceilings, Decorations and Floor Finishes.
Externally new play areas were formed, a canopy erected, rubber crumb area created and new tarmac laid. Hard and soft landscaping was carried out including the installation of bench seating. New ramped paths with handrails were installed along with extensive new fencing.
