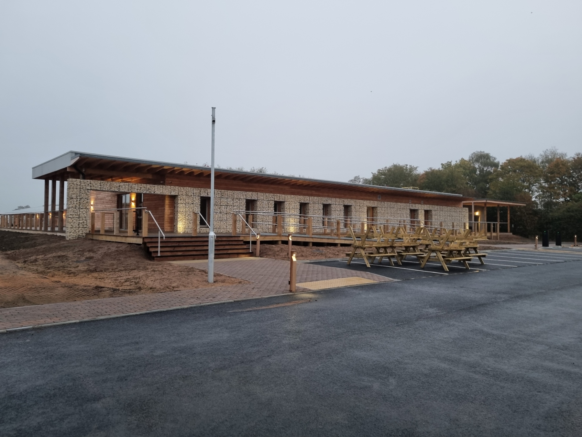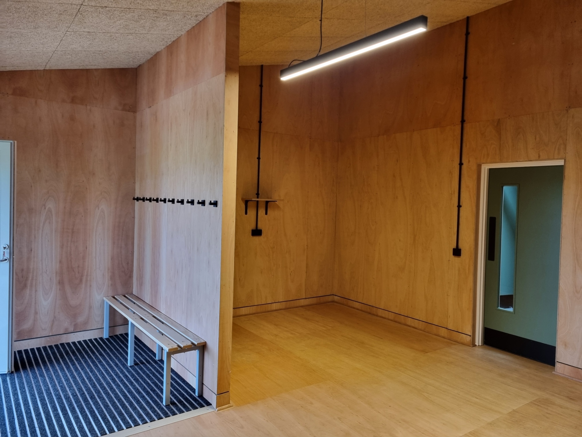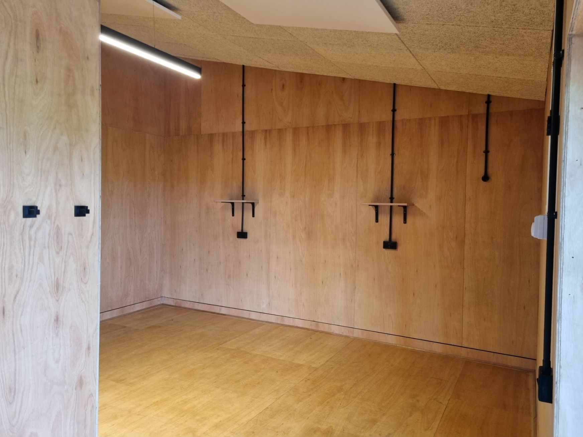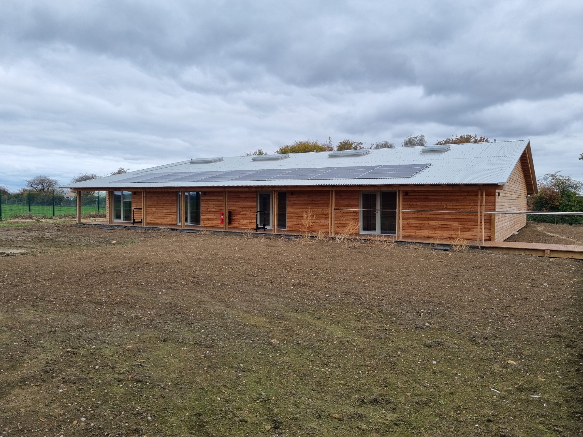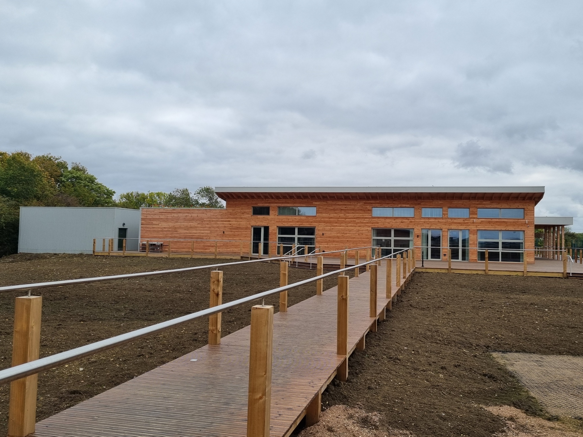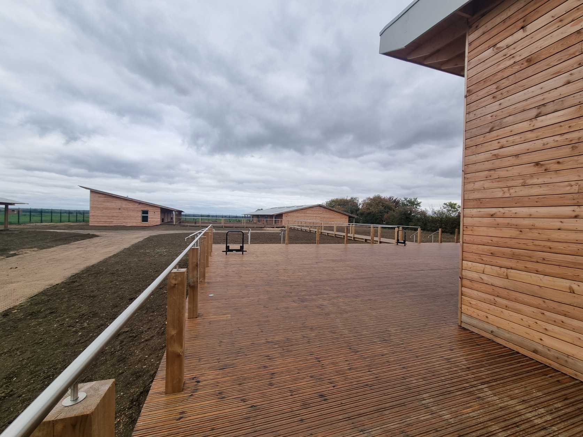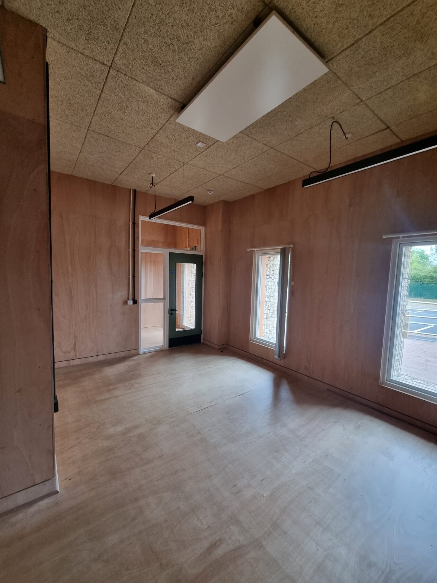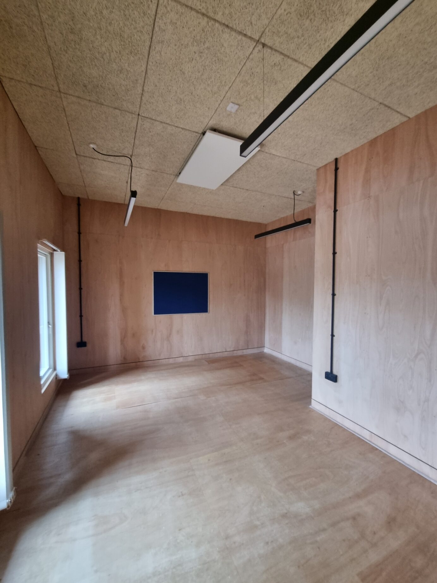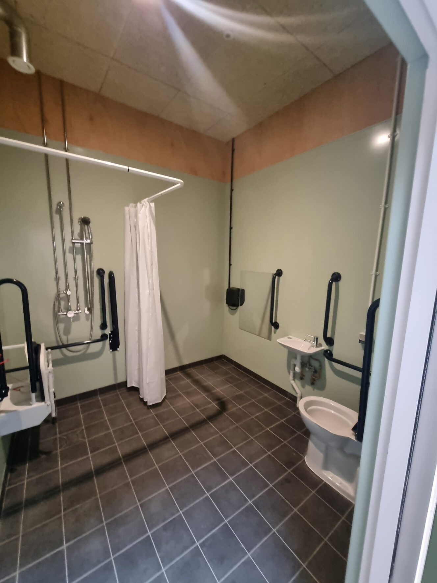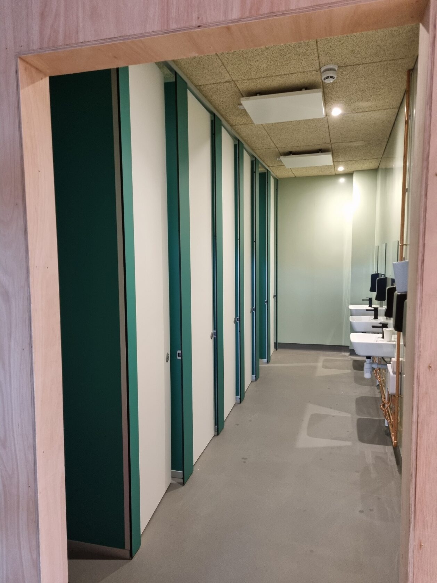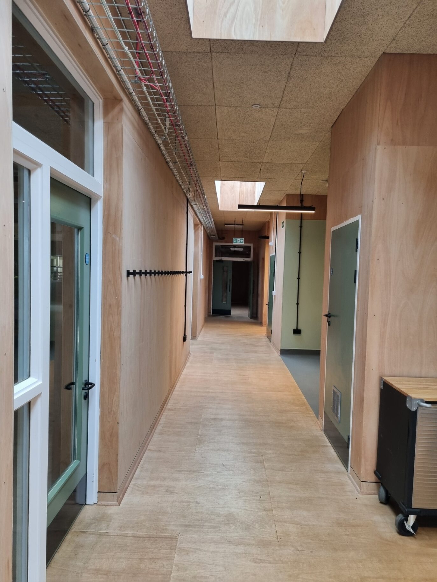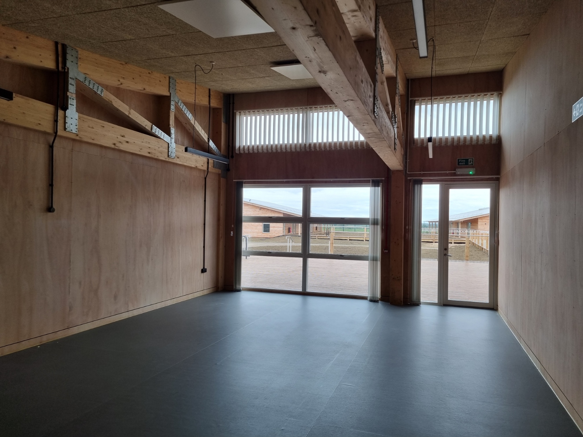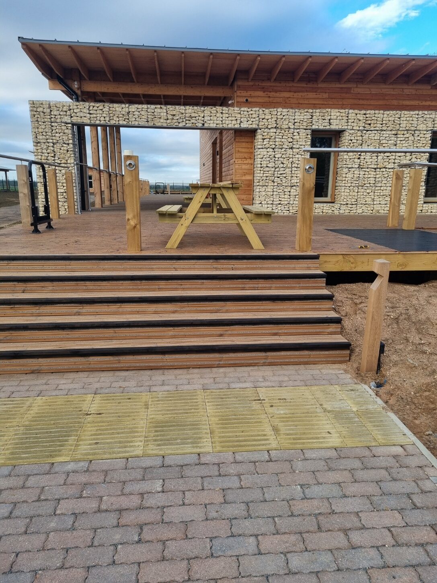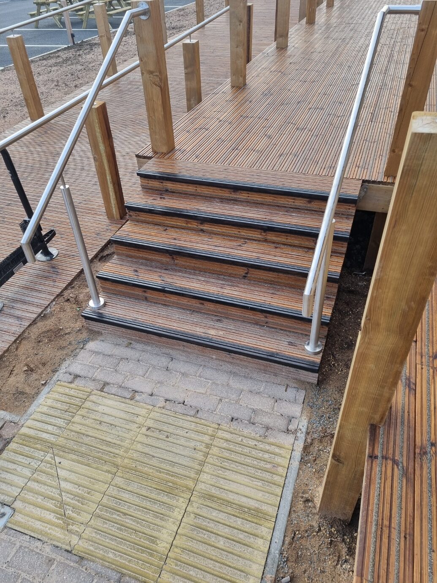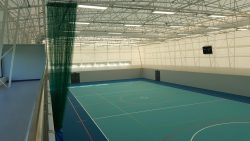CADET TRAINING CENTRE, BECKINGHAM
Location LINCOLNSHIRE
Project Value £7M
Working within an existing field next to the original camp we built 3no detached dorm buildings to sleep approx. 150 cadets and 25 supervising adults. We built a further detached ancillary block including a catering kitchen, mess hall, teaching rooms, offices and a separate detached store housing an armory. External landscaping wildflower and grass scheme, decking walkways and seating areas, carparks, bus drop off and turning circle with a bicycle store and loading bay.
The project was designed to be fully sustainable using materials such as vehicle tyre foundations, timber frame, external Scottish larch cladding with all internal walls built from timber stud lined with ply.
The foundations were formed on a minimal concrete base, vehicle tyres with threaded bar anchored into the base running through and gravel compacted within. A metal shoe was added to take a large timber grillage. A timber frame was built on top of the grillage and ply floor with membranes and vapor barriers to provide watertightness. External larch cladding along with Dovista part timber/aluminum windows and doors. Internal timber stud work with ply sheets for walls and floors and a sustainable fiber panel to line the roof. Surface mounted M&E with minimal decoration and vinyl to the WC/shower rooms only. Roofs were constructed with metal cladding from firth steels to 3no dorm blocks with a green roof to the large ancillary block. All 4no blocks had PV installed.
