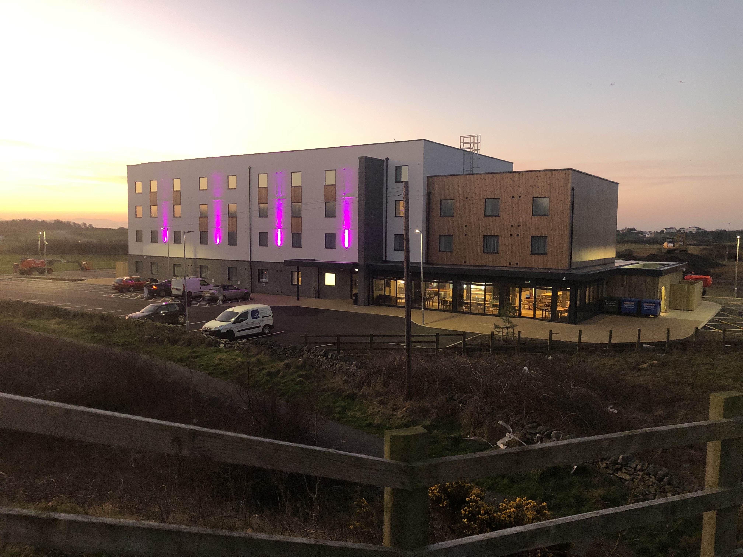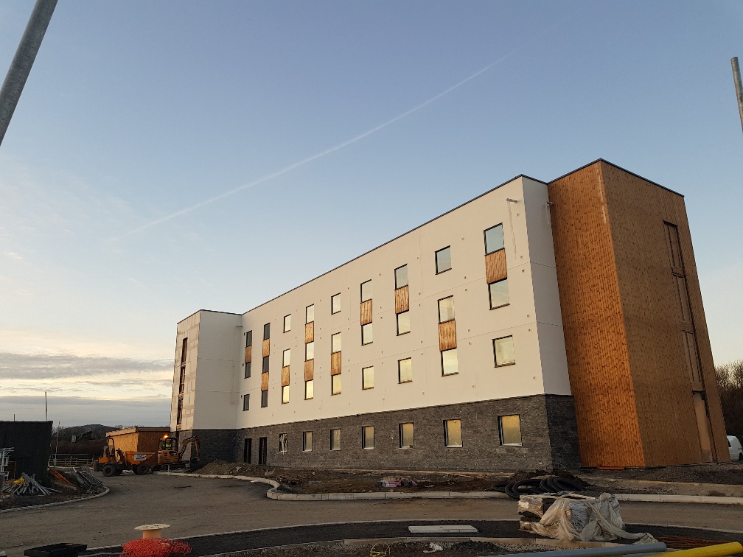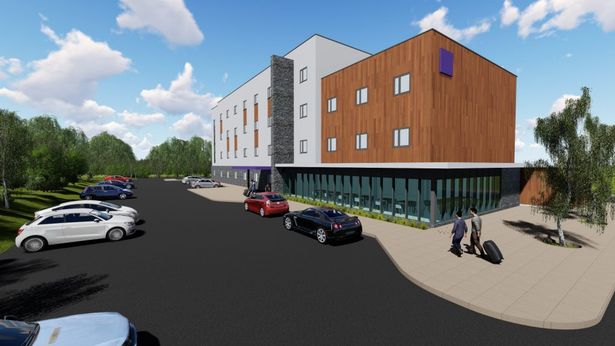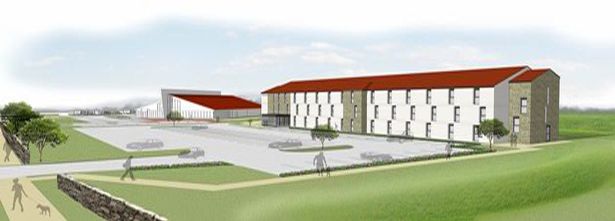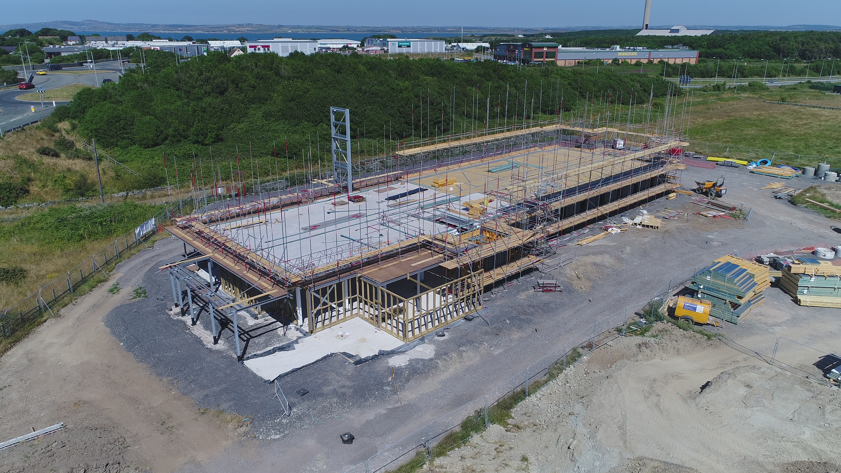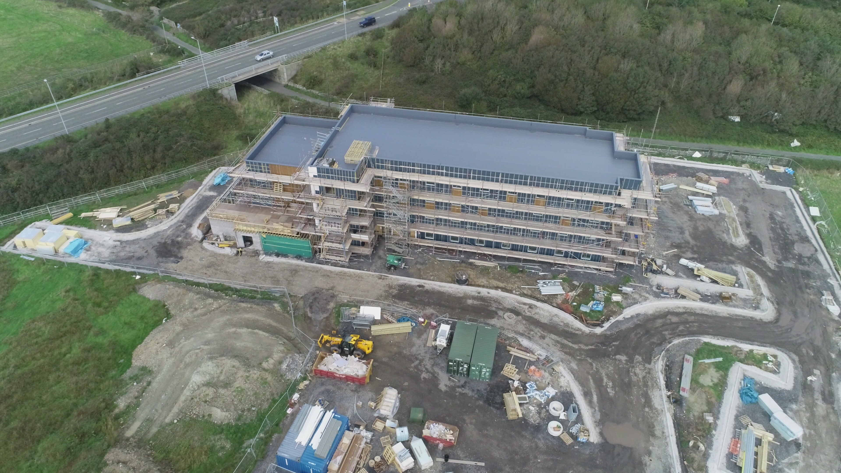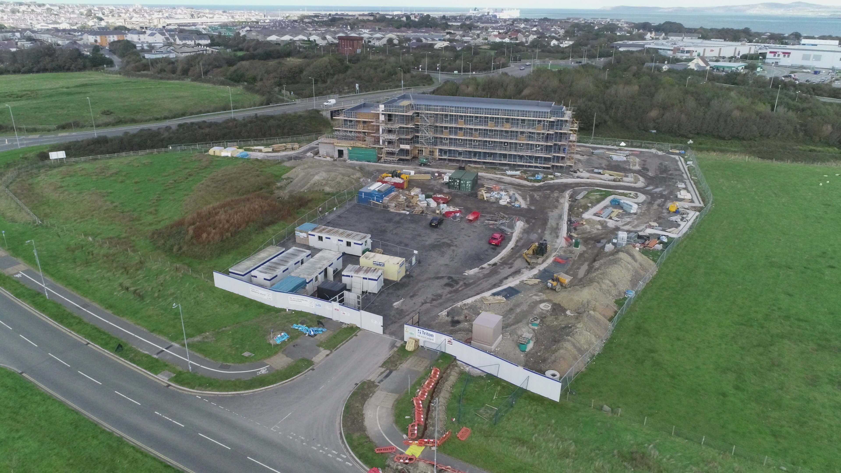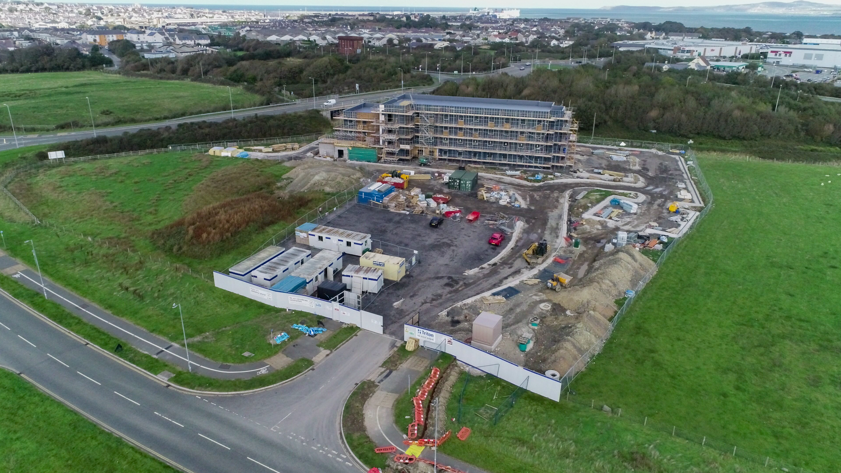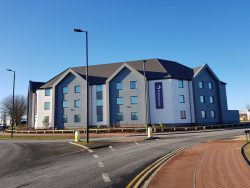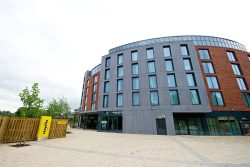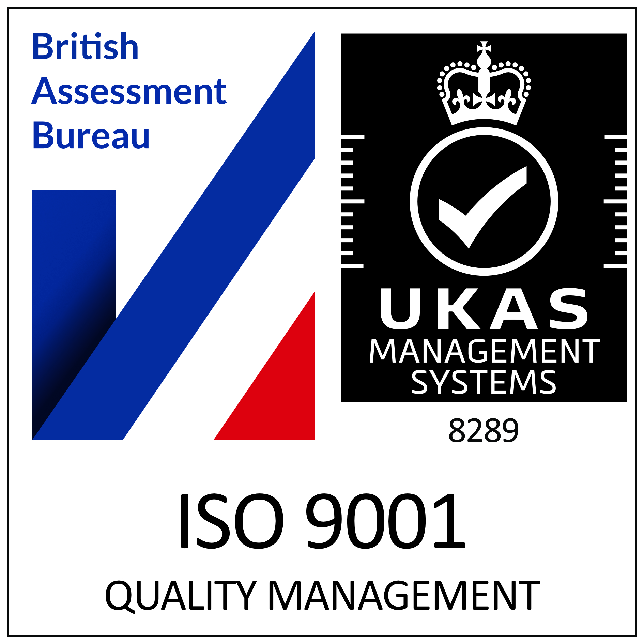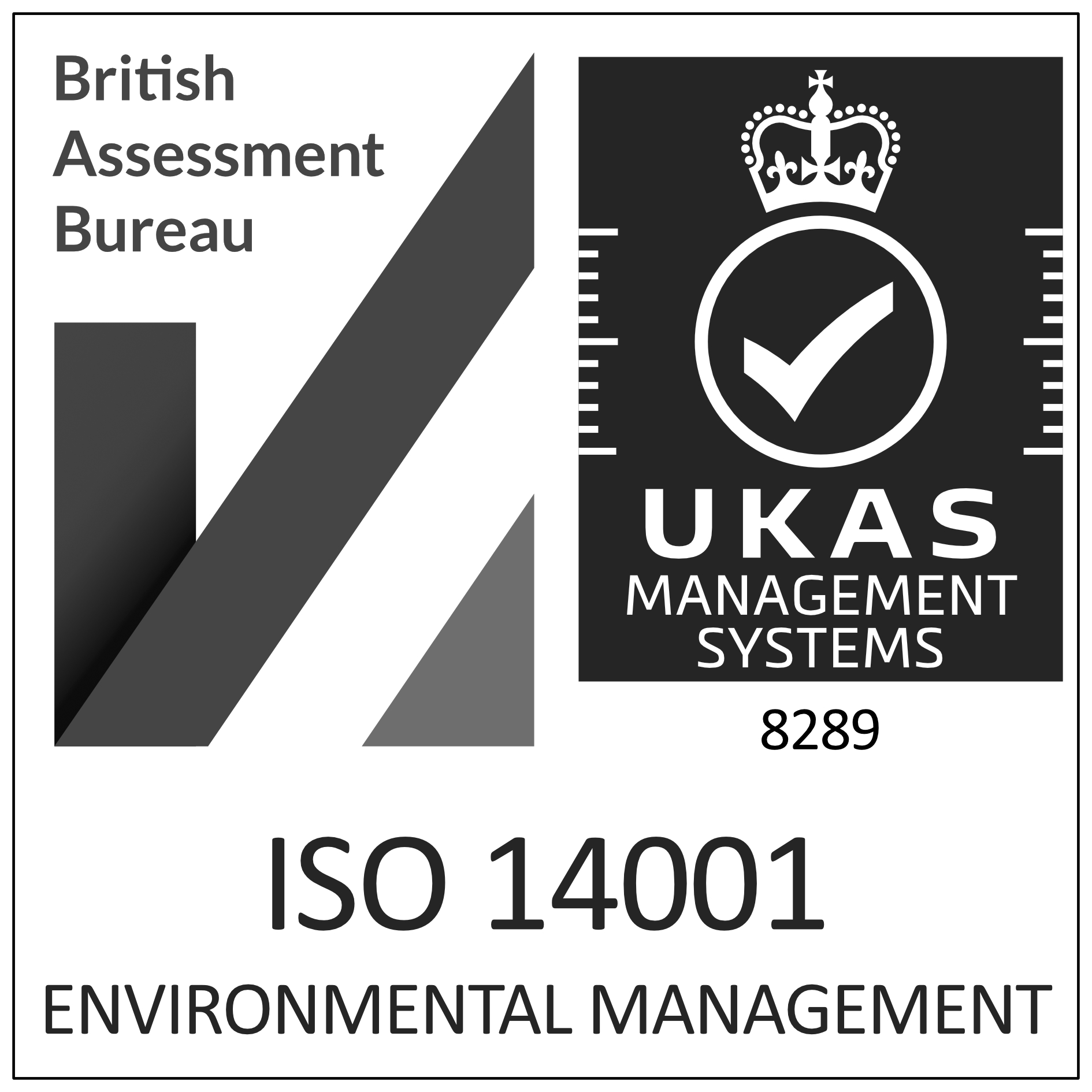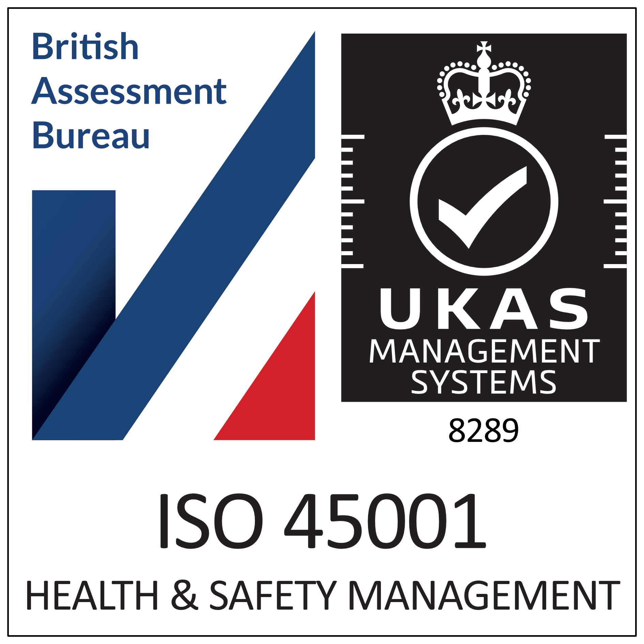DEVELOPER LEAD – PREMIER INN
Location HOLYHEAD
Project Value £5M
The scheme for this particular Premier Inn wasnt part of our Whitbread Partnering agreement it was for a Developer lead ,Design and Build for a 80-bedroom hotel for occupation by Premier Inn together with external services, roads, yards and car parking.
The Hotel bedroom accommodation is over 4 storeys. The latter sits over the common facilities and back of house/staff areas located on the first floor of the east wing. There are two lifts and
an accommodation stair for vertical circulation and these lead to the reception on the first floor and then on to levels above. In addition, there are two escape stairs linking the various levels
of the two wings.
The development will provide an 80 bed hotel together with all ancillary accommodation to include a café/bar and dining areas. The room mix will be 95% quad bedrooms and 5%
accessible rooms. The development generates a total gross internal area of 3,015sq.m (32,453sq.ft).
A timber framed construction designed by a specialist contractor (in accordance with TRADA Best Practice) and forming the bedroom accommodation on ground and upper levels will be
partially supported by concreted metal decks at first floor on the east side above the restaurant and back of house areas which are in turn supported by a steel frame on
Foundations.
The upper floors will be composed of Timber joists with OSB sub deck floating floor over. The ground floor will be 150mm ground bearing concrete slab below screed and insulation.
External works will incorporate surface car parking, landscaping and a new access road. All car park circulation areas have been designed to accommodate fixed cab vehicle types likely
to require access including Premier Inn delivery trucks, refuse trucks and emergency vehicles. The layouts indicate 84no. external car parking spaces (including 4no. disabled),
and a secure storage provision for bicycles (tbc). The drainage strategy is so that all surface/foul water exits the site on separate systems. Furthermore, attenuation is provided by
the inclusion of a cellular soakaway system.
The general arrangement of the building is as detailed within architectural plans.
The fit out and FF&E will be in accordance with Premier Inn documents where responsibilities for the procurement and installation are clearly defined.
