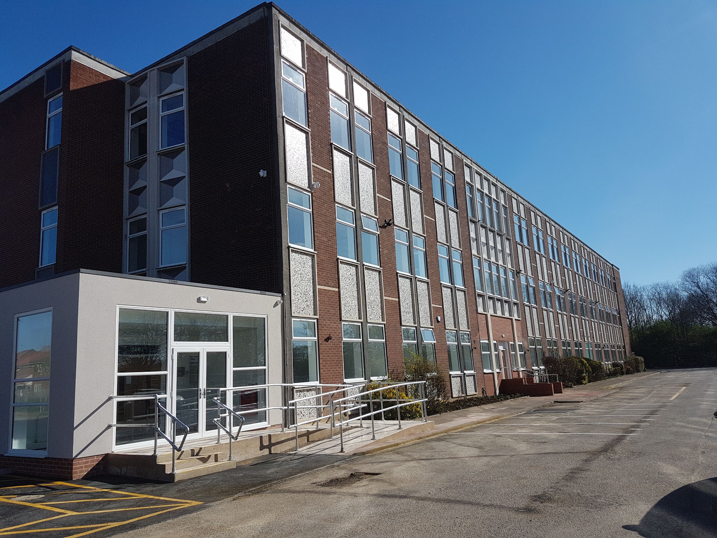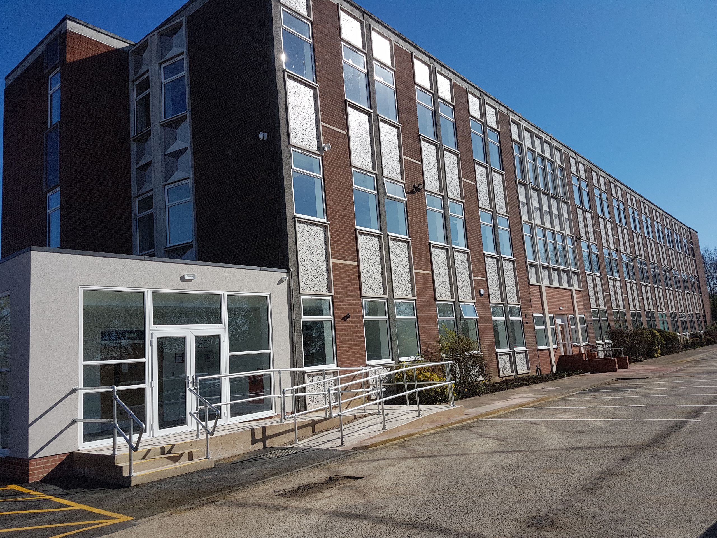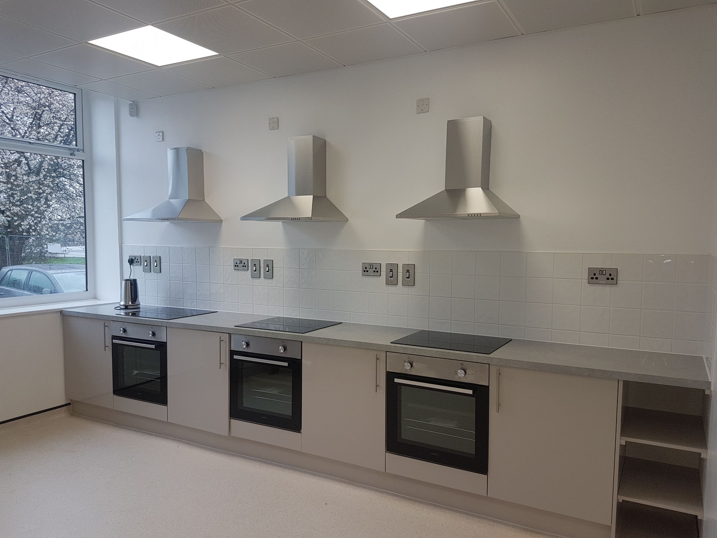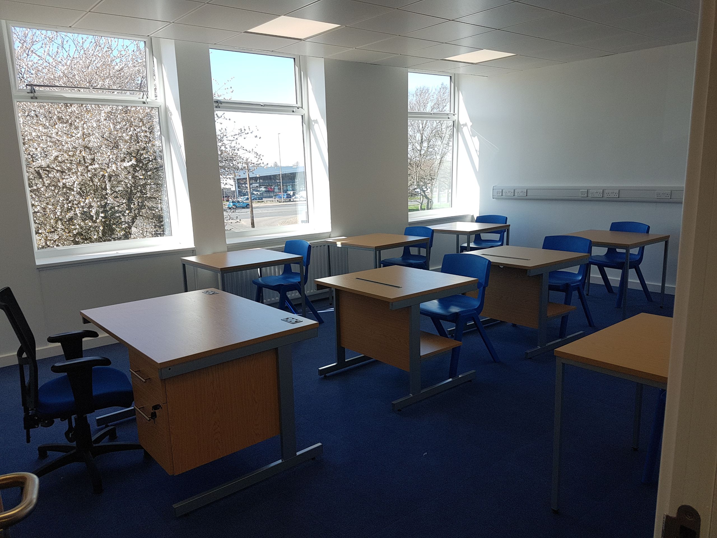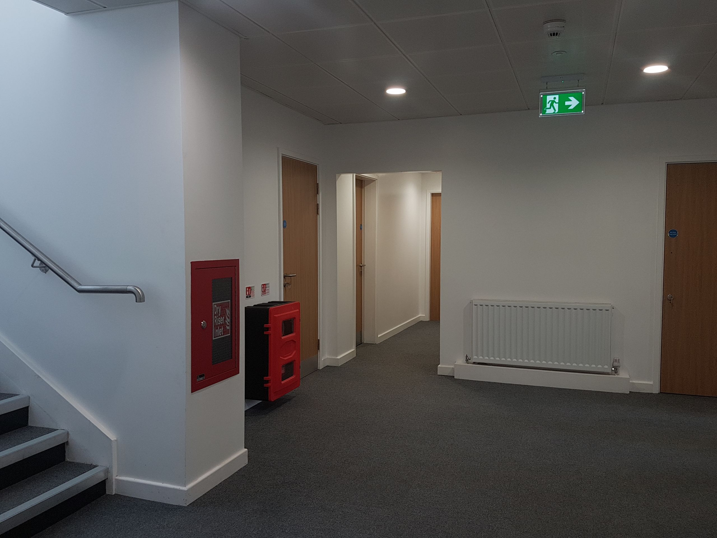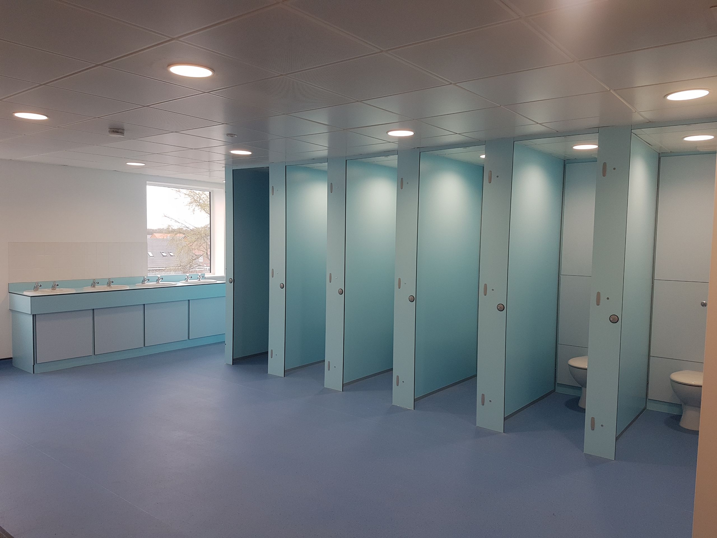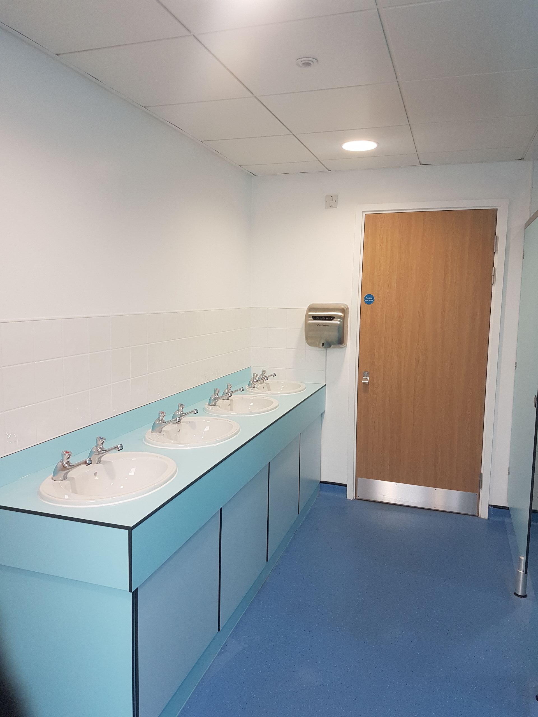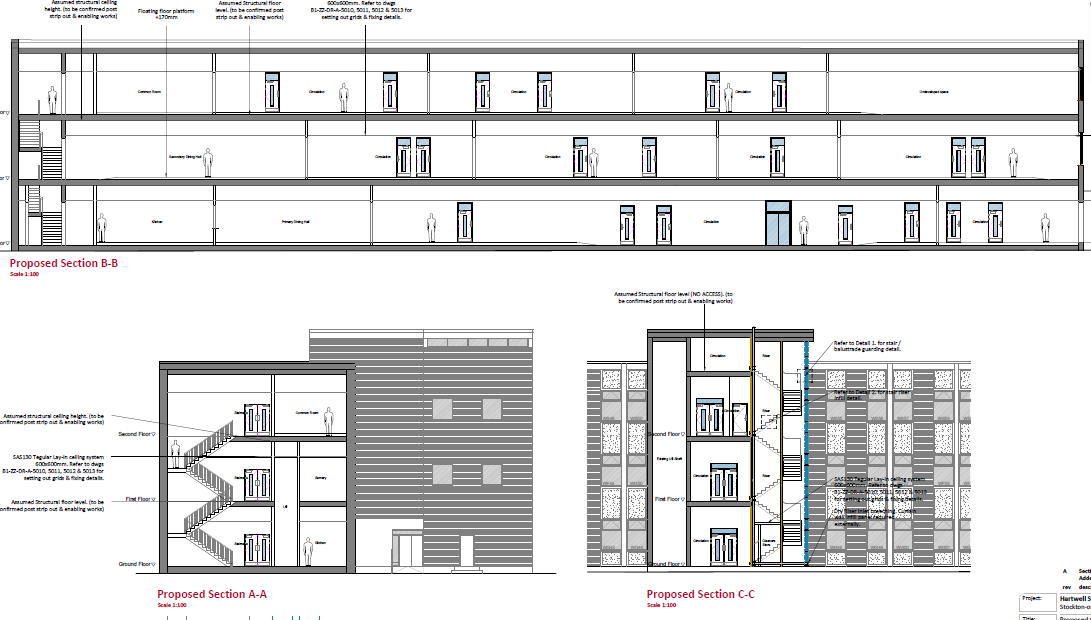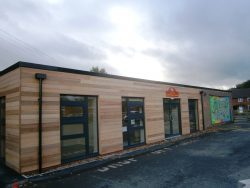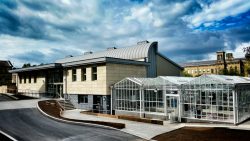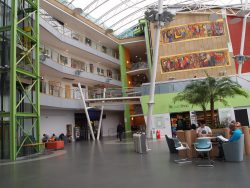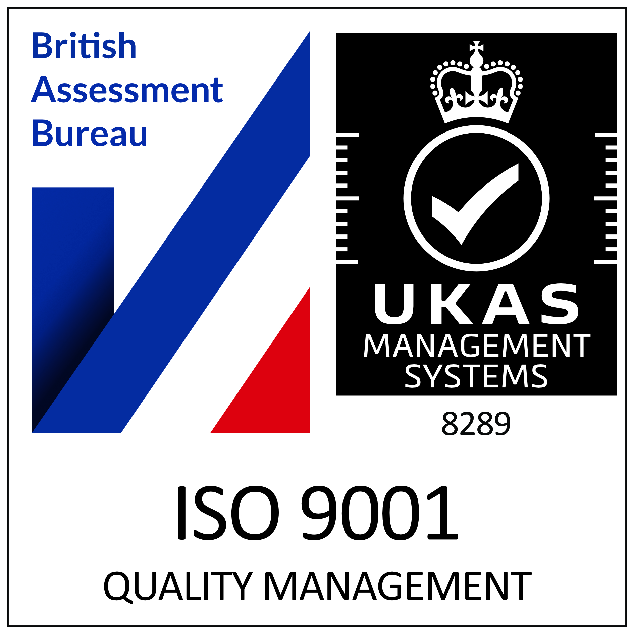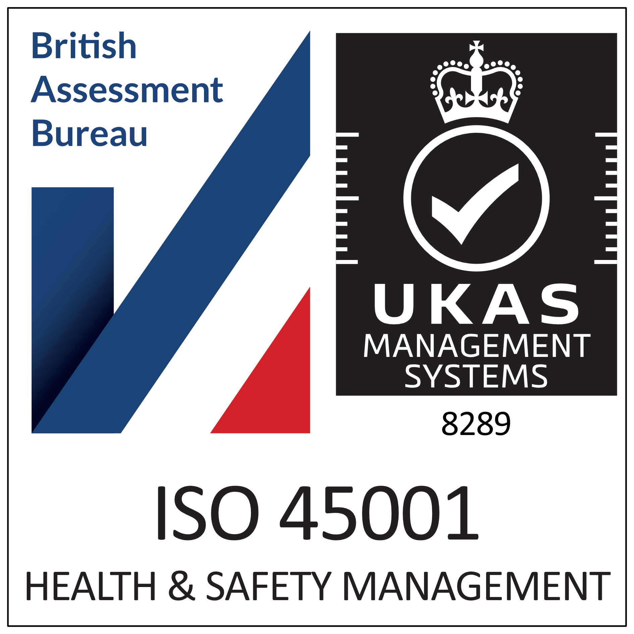HARTWELL SCHOOL
Location Stockton
Project Value £2.9M
This project was to convert a large office block into a special needs school.
The extension, refurbishment and remodeling of an existing office building to provide an educational school facility, for pupils with learning difficulties. A new build Vocational Unit was built for bricklaying, plastering and mechanics teaching. New car parking and play areas with an external MUGA were also provided.
Works included stripping out of existing internals, new partitions, services throughout, WC’s, science labs, teaching kitchens and dining area and commercial kitchen. A new reception extension was also provided.
On commencing the extension foundation, a high voltage cable was discovered in footprint of the building. Triton proposed to reduce the building in size by 600mm in order to avoid the cable, thus avoiding a prolonged process of organizing a cable diversion with the power provider.
