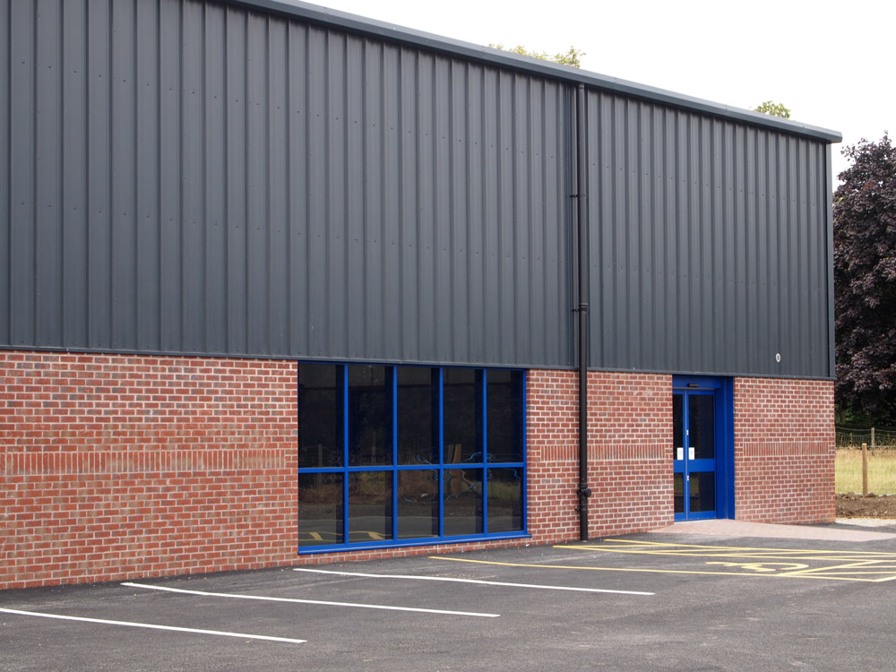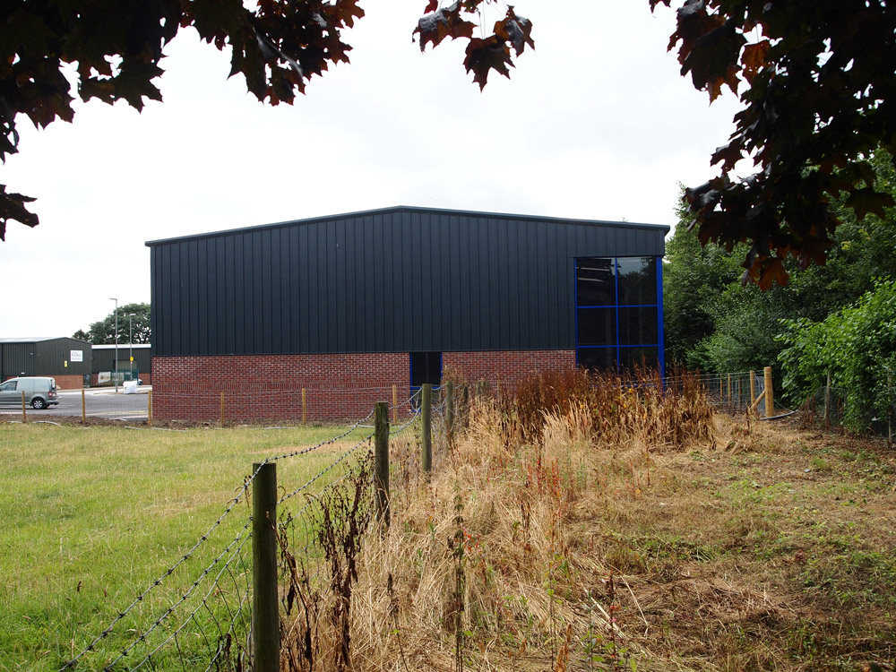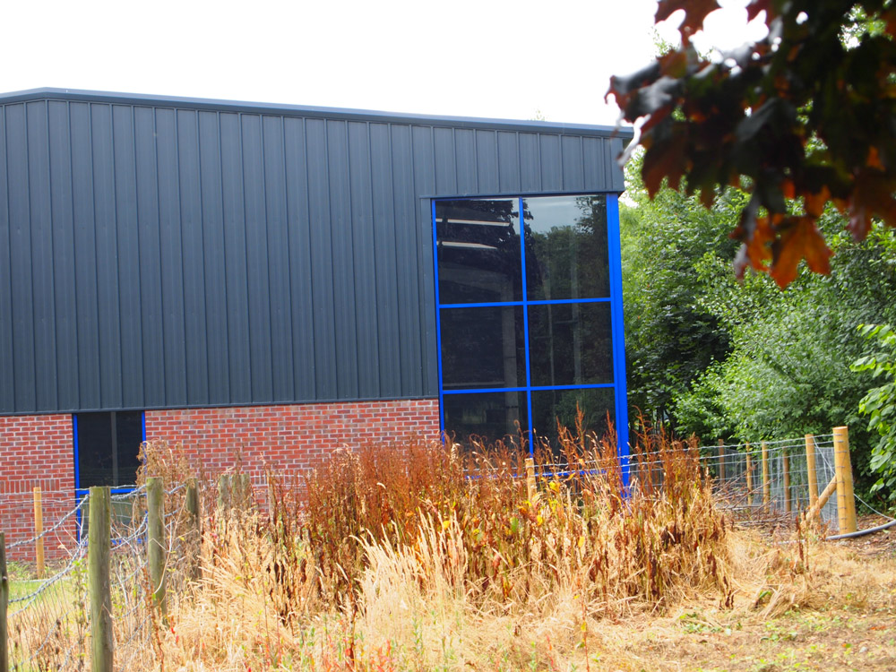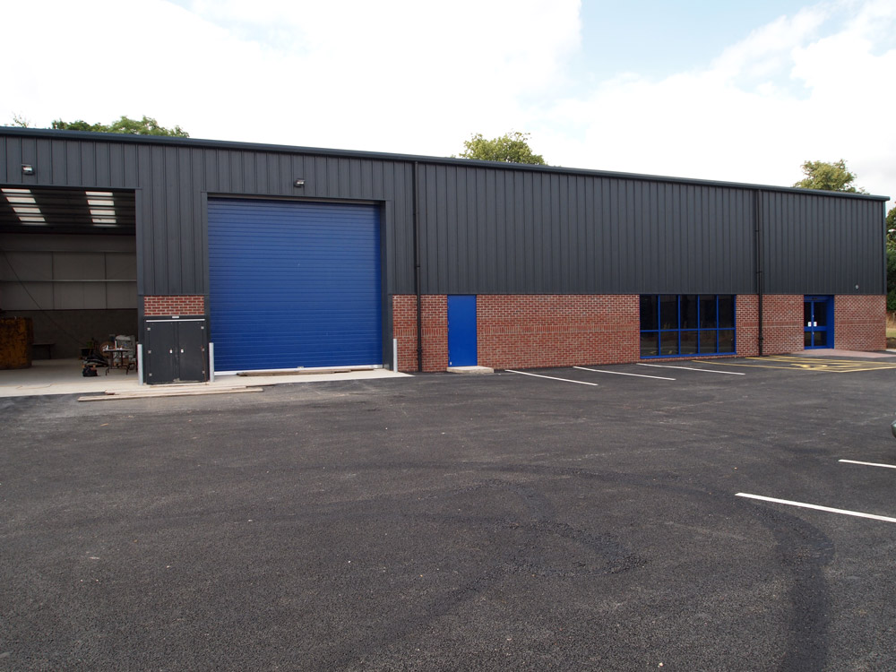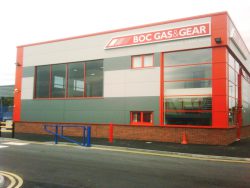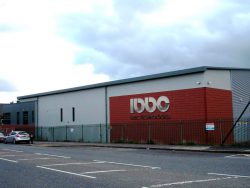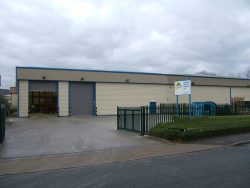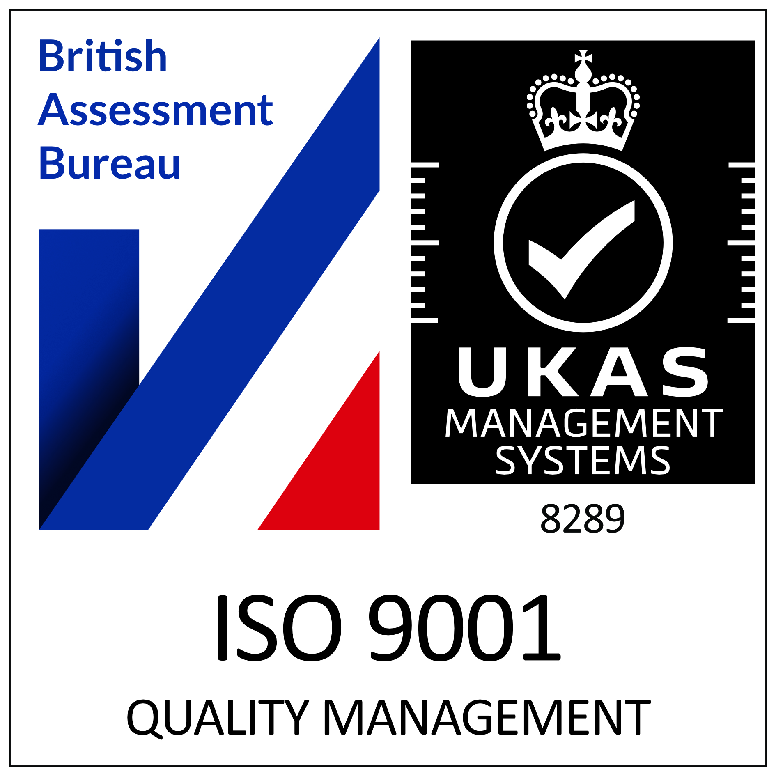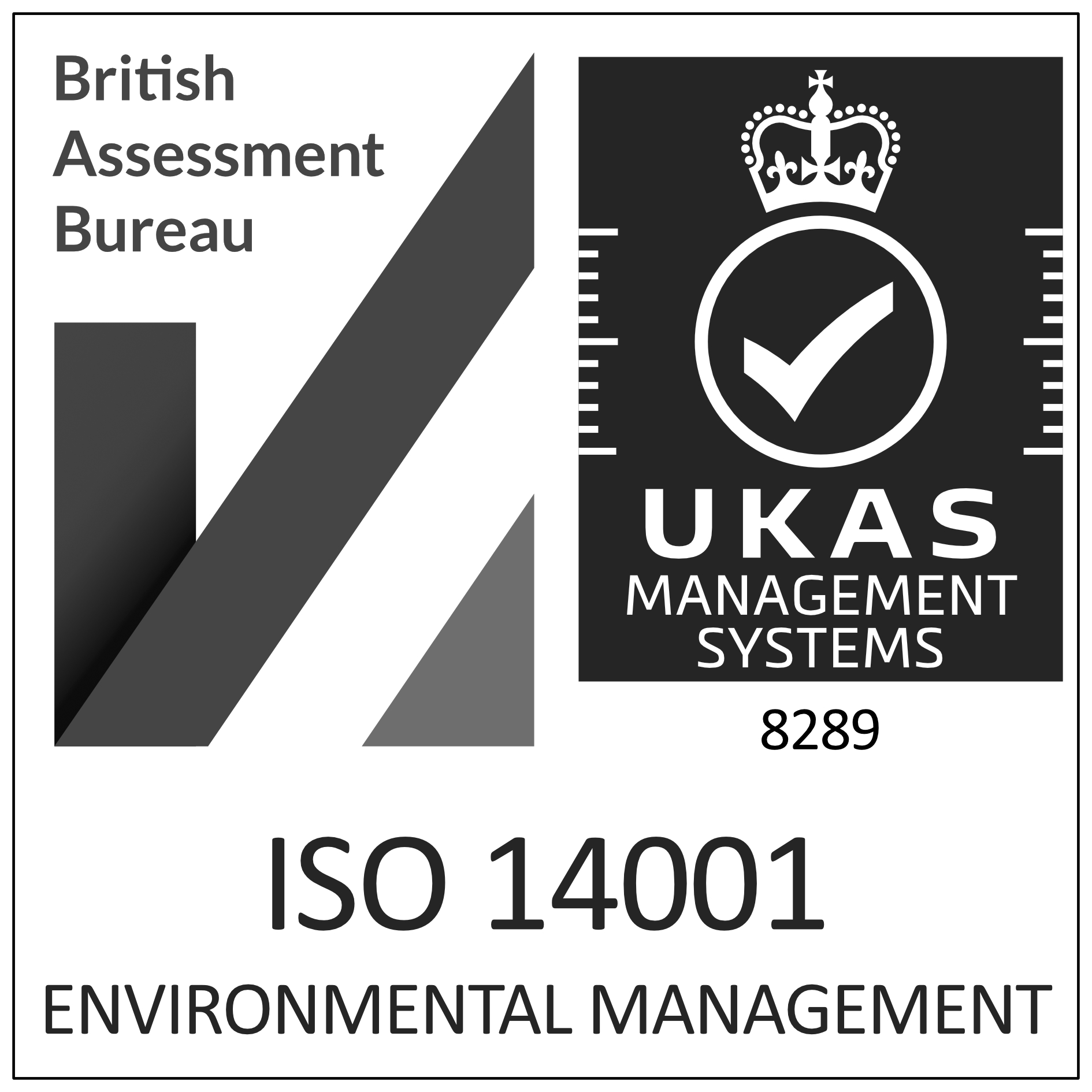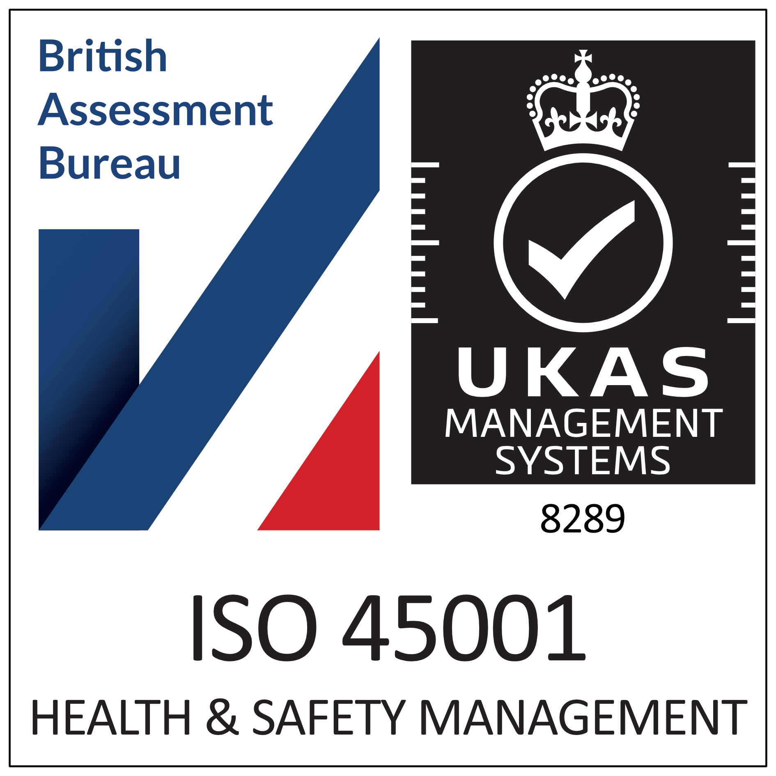CANALSIDE
Location Ripon, North Yorkshire
Project Value £455K
The project comprised of a new build industrial shell that will be split into two individual units. The groundwork’s entailed an initial site strip, foundation works, concrete floor slabs, external drainage & service trenches to the buildings, hard& soft landscaping & street furniture.
The main structure is a portal steel frame, clad in composite cladding with masonry up to 2.5m externally. A feature glazing system was installed at the external corners of the structure along with automatic glazed doors and main up and over doors. Internally, a small serviced kitchen area was installed along with welfare facilities.
Externally a new car park was formed and landscaping works carried out.
